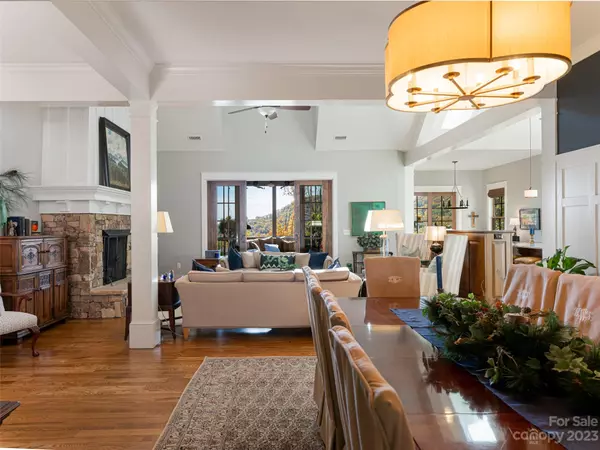$1,995,000
$1,999,500
0.2%For more information regarding the value of a property, please contact us for a free consultation.
5 Beds
4 Baths
4,240 SqFt
SOLD DATE : 02/22/2024
Key Details
Sold Price $1,995,000
Property Type Single Family Home
Sub Type Single Family Residence
Listing Status Sold
Purchase Type For Sale
Square Footage 4,240 sqft
Price per Sqft $470
Subdivision Southcliff
MLS Listing ID 4081893
Sold Date 02/22/24
Style Arts and Crafts
Bedrooms 5
Full Baths 4
HOA Fees $300/mo
HOA Y/N 1
Abv Grd Liv Area 2,375
Year Built 2015
Lot Size 0.680 Acres
Acres 0.68
Property Description
Live like you are on vacation! Work from home, enjoy loved ones or welcome friends. Nestled in Fairview's prestigious Southcliff community, modern luxury lives in harmony with quality craftsmanship of yesteryear. Soaring fireplace can be enjoyed in the classic white kitchen complete with integrated appliances. Southern exposure illuminates the space, framing year-round mountain views. Main level includes primary suite, with quality appointments, enviable walk-in closet, multi-purpose 5th bedroom, en suite bath. Expansive deck and outdoor stone fireplace accessed from the primary, greatroom or breakfast room all sited to begin your day with a steaming mug or close with a frosty glass. Terrace level family room, fireplace, wet bar and 3 private bedrooms and access to the covered patio and mountain-level rear lawn. Enjoy privacy and community, all steps from miles of woodland walking trails, playground , and creeks. Rare gated community is a blink from Asheville’s vibrant culture.
Location
State NC
County Buncombe
Zoning R-LD
Rooms
Basement Daylight, Exterior Entry, Full, Interior Entry, Partially Finished, Storage Space, Walk-Out Access
Main Level Bedrooms 2
Interior
Heating Heat Pump
Cooling Heat Pump
Flooring Carpet, Tile, Wood
Fireplaces Type Den, Gas, Living Room, Porch, Wood Burning
Fireplace true
Appliance Bar Fridge
Exterior
Garage Spaces 3.0
Community Features Gated, Picnic Area, Walking Trails
View Long Range, Mountain(s), Winter, Year Round
Garage true
Building
Lot Description Level, Sloped, Wooded, Views
Foundation Basement
Sewer Public Sewer
Water Public
Architectural Style Arts and Crafts
Level or Stories One
Structure Type Hard Stucco,Other - See Remarks
New Construction false
Schools
Elementary Schools Fairview
Middle Schools Cane Creek
High Schools Ac Reynolds
Others
HOA Name Tessier Group
Senior Community false
Acceptable Financing Cash, Conventional
Listing Terms Cash, Conventional
Special Listing Condition None
Read Less Info
Want to know what your home might be worth? Contact us for a FREE valuation!

Our team is ready to help you sell your home for the highest possible price ASAP
© 2024 Listings courtesy of Canopy MLS as distributed by MLS GRID. All Rights Reserved.
Bought with Jenna Brown • Allen Tate/Beverly-Hanks Asheville-Biltmore Park

"My job is to find and attract mastery-based agents to the office, protect the culture, and make sure everyone is happy! "






