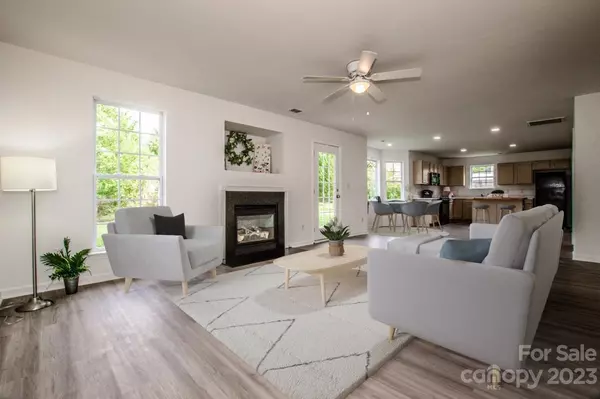$360,000
$365,000
1.4%For more information regarding the value of a property, please contact us for a free consultation.
5 Beds
3 Baths
2,877 SqFt
SOLD DATE : 02/21/2024
Key Details
Sold Price $360,000
Property Type Single Family Home
Sub Type Single Family Residence
Listing Status Sold
Purchase Type For Sale
Square Footage 2,877 sqft
Price per Sqft $125
Subdivision Taras Trace
MLS Listing ID 4052559
Sold Date 02/21/24
Style Transitional
Bedrooms 5
Full Baths 2
Half Baths 1
HOA Fees $9
HOA Y/N 1
Abv Grd Liv Area 2,877
Year Built 2005
Lot Size 9,583 Sqft
Acres 0.22
Lot Dimensions 43Rx130x101x145
Property Description
This GORGEOUS home will make an INCREDIBLE purchase at an OUTSTANDING value of $15,000 under tax value!! It is an entertainer's dream, freshly painted & fully updated. Nestled in a cul-de-sac with a beautiful, private backyard, the stately brick front welcomes your guests into a floor plan ideal for large gatherings with 2 living rooms; 2 dining spaces; new lvp flooring downstairs, & up, new carpet in bedrooms and in spacious closets; & renovated kitchen that will wow your family and guests, including new countertops and butcher block island. The half bath & huge laundry room off the painted 2 car garage are perfectly located. Upstairs, you have 2 full baths & 5 large bedrooms. This STUNNING home in the perfect location is less than a 5 min drive to 77. Members of the HOA get a discount at the super close Rec Center, amazing pool, & soccer complex. This home is back on the market due to the home not qualifying for USDA area. Sellers just had HVAC serviced and heating element replaced.
Location
State NC
County Iredell
Zoning CU R5
Interior
Interior Features Attic Other, Walk-In Closet(s)
Heating Central, Forced Air, Natural Gas
Cooling Central Air
Flooring Carpet, Vinyl
Fireplaces Type Gas Log, Living Room
Fireplace true
Appliance Dishwasher, Disposal, Electric Cooktop, Electric Range, Microwave, Oven, Refrigerator
Exterior
Garage Spaces 2.0
Community Features Sidewalks, Other
Waterfront Description None
Garage true
Building
Lot Description Cul-De-Sac
Foundation Slab
Sewer Public Sewer
Water City
Architectural Style Transitional
Level or Stories Two
Structure Type Brick Partial,Vinyl
New Construction false
Schools
Elementary Schools East Iredell
Middle Schools East Iredell
High Schools Statesville
Others
HOA Name William Douglas
Senior Community false
Restrictions Architectural Review,Manufactured Home Not Allowed,Modular Not Allowed
Acceptable Financing Cash, Conventional, FHA, VA Loan
Listing Terms Cash, Conventional, FHA, VA Loan
Special Listing Condition None
Read Less Info
Want to know what your home might be worth? Contact us for a FREE valuation!

Our team is ready to help you sell your home for the highest possible price ASAP
© 2024 Listings courtesy of Canopy MLS as distributed by MLS GRID. All Rights Reserved.
Bought with Evie DeJesus • EXP Realty LLC Mooresville

"My job is to find and attract mastery-based agents to the office, protect the culture, and make sure everyone is happy! "






