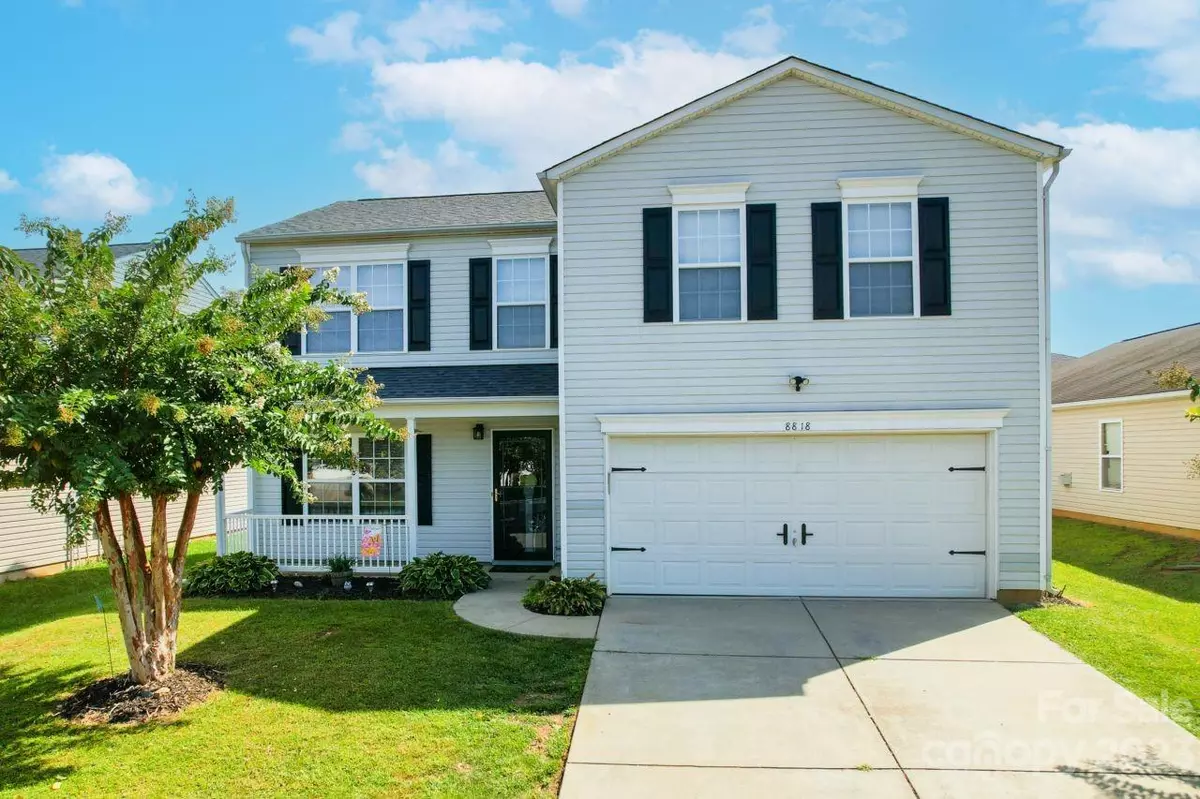$389,000
$380,000
2.4%For more information regarding the value of a property, please contact us for a free consultation.
3 Beds
3 Baths
2,138 SqFt
SOLD DATE : 02/20/2024
Key Details
Sold Price $389,000
Property Type Single Family Home
Sub Type Single Family Residence
Listing Status Sold
Purchase Type For Sale
Square Footage 2,138 sqft
Price per Sqft $181
Subdivision Mcintyre
MLS Listing ID 4091974
Sold Date 02/20/24
Style Traditional
Bedrooms 3
Full Baths 2
Half Baths 1
HOA Fees $55/mo
HOA Y/N 1
Abv Grd Liv Area 2,138
Year Built 2003
Lot Size 6,708 Sqft
Acres 0.154
Property Description
Incredible location! Must See! Beautiful home, with plenty of room. Luxury Vinyl Plank flooring on main level, with an open floor plan, allowing line of sight from living room through to kitchen. Bonus room upstairs is huge! Large master suite, with walk in closet and master bathroom. Almost new Samsung, Stainless Steel Refrigerator will stay in the home, bought new for over $1,800. Brand New Whirlpool Range will be in home for new owner!
Walk in kitchen pantry, with ventilated shelving that connects to laundry room. Located in McIntyre Neighborhood, community pool, close proximity to shopping, Northlake Mall, several restaurants, grocery store, gas stations, I-485 and I-77. Front of home faces a greenspace that is a unique feature in the neighborhood and will make you want to call this house your home! Fenced in, well maintained yard ready for your outdoor events.
Location
State NC
County Mecklenburg
Zoning MX2INNOV
Interior
Interior Features Open Floorplan, Pantry, Walk-In Pantry
Heating Forced Air
Cooling Central Air
Flooring Carpet, Vinyl
Fireplaces Type Insert
Fireplace true
Appliance Dishwasher, Disposal, Electric Oven, Microwave, Refrigerator
Exterior
Exterior Feature Other - See Remarks
Garage Spaces 2.0
Fence Fenced
Community Features Outdoor Pool, Playground, Sidewalks, Street Lights, Other
Roof Type Composition
Garage true
Building
Lot Description Other - See Remarks
Foundation Slab
Sewer Public Sewer
Water City
Architectural Style Traditional
Level or Stories Two
Structure Type Aluminum,Vinyl
New Construction false
Schools
Elementary Schools Hornets Nest
Middle Schools Ranson
High Schools Hopewell
Others
HOA Name Kuester Management Group
Senior Community false
Restrictions Other - See Remarks
Acceptable Financing Cash, Conventional, FHA
Listing Terms Cash, Conventional, FHA
Special Listing Condition None
Read Less Info
Want to know what your home might be worth? Contact us for a FREE valuation!

Our team is ready to help you sell your home for the highest possible price ASAP
© 2025 Listings courtesy of Canopy MLS as distributed by MLS GRID. All Rights Reserved.
Bought with Michael Nester • Dickens Mitchener & Associates Inc
"My job is to find and attract mastery-based agents to the office, protect the culture, and make sure everyone is happy! "






