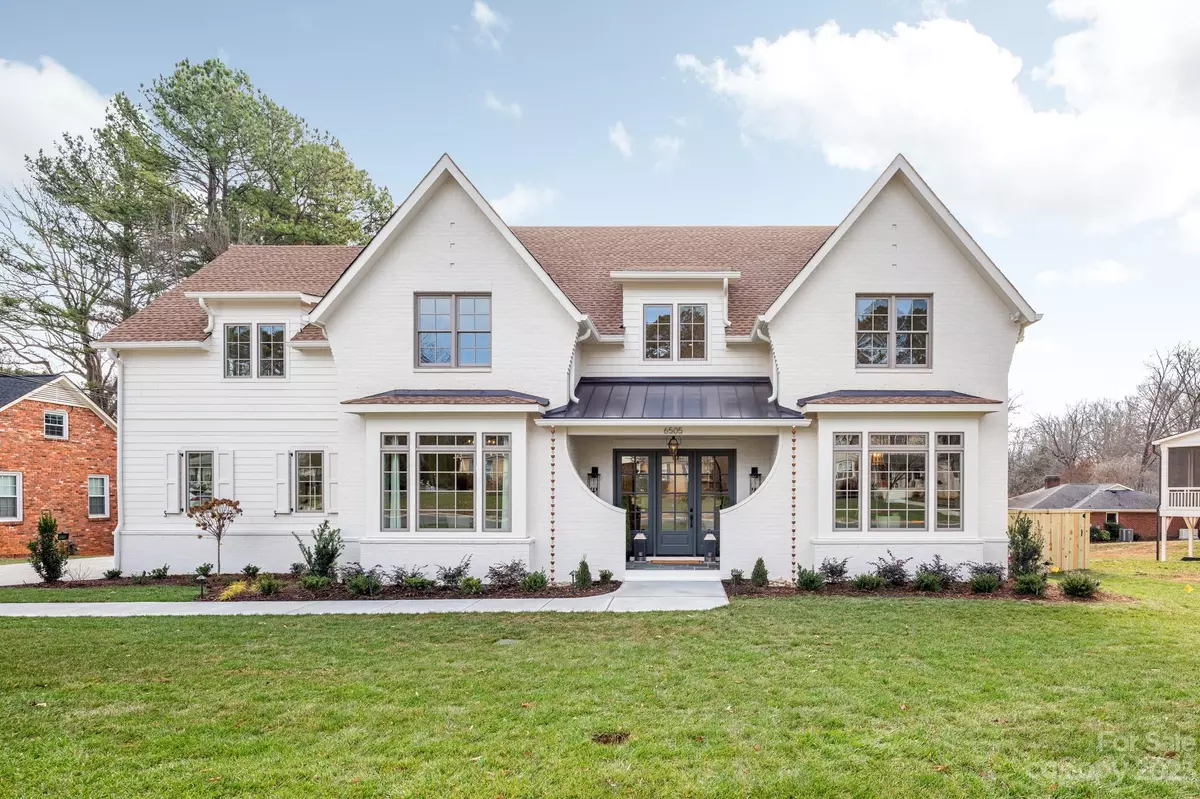$2,335,000
$2,395,000
2.5%For more information regarding the value of a property, please contact us for a free consultation.
5 Beds
5 Baths
4,981 SqFt
SOLD DATE : 02/20/2024
Key Details
Sold Price $2,335,000
Property Type Single Family Home
Sub Type Single Family Residence
Listing Status Sold
Purchase Type For Sale
Square Footage 4,981 sqft
Price per Sqft $468
Subdivision Lansdowne
MLS Listing ID 4096035
Sold Date 02/20/24
Bedrooms 5
Full Baths 4
Half Baths 1
Construction Status Completed
HOA Fees $6/ann
HOA Y/N 1
Abv Grd Liv Area 4,981
Year Built 2023
Lot Size 0.419 Acres
Acres 0.419
Lot Dimensions 112x173x107x161
Property Description
Welcome to this stunning luxury home built by THR Design Build, located in highly sought-after Lansdowne, on .42 acres. Custom plan and finishes include 5 BR, a study, a bonus, and 4,980 sf. Main level features a side load large two car garage, large entryway, open floor plan with formal dining, working pantry, butler pantry, breakfast nook, office, mudroom, and expansive primary suite. Walk onto the screened in covered back porch with outdoor gas fireplace. Designer fixtures feature Visual Comfort lighting, Harkey tile, and Kohler plumbing. White oak hardwoods throughout most of the home, and Isokern gas fireplace with custom plaster surround by Mudwerks and built-in bookcases. Top of the line gourmet kitchen includes, appl. package from Wolf and Sub Zero- 48” Wolf gas range, custom hood, 48” Sub Zero built-in fridge, built in Cove dishwasher. 2 Trane high efficiency heat pumps, spray foam insulation in roof deck.
Location
State NC
County Mecklenburg
Zoning N1A
Rooms
Main Level Bedrooms 1
Interior
Heating Central
Cooling Ceiling Fan(s), Central Air, Heat Pump
Fireplaces Type Family Room, Gas
Fireplace true
Appliance Dishwasher, Disposal, ENERGY STAR Qualified Dishwasher, ENERGY STAR Qualified Refrigerator, Exhaust Hood, Gas Range, Microwave, Refrigerator, Tankless Water Heater
Exterior
Garage Spaces 2.0
Fence Back Yard, Fenced, Partial, Privacy, Wood
Community Features None
Waterfront Description None
Roof Type Shingle
Garage true
Building
Lot Description Infill Lot
Foundation Crawl Space
Builder Name THR Design Build
Sewer Public Sewer
Water City
Level or Stories Two
Structure Type Brick Partial,Fiber Cement
New Construction true
Construction Status Completed
Schools
Elementary Schools Lansdowne
Middle Schools Mcclintock
High Schools East Mecklenburg
Others
HOA Name https://www.lansdownecharlotte.com/home/
Senior Community false
Restrictions No Representation
Acceptable Financing Cash, Conventional, VA Loan
Listing Terms Cash, Conventional, VA Loan
Special Listing Condition None
Read Less Info
Want to know what your home might be worth? Contact us for a FREE valuation!

Our team is ready to help you sell your home for the highest possible price ASAP
© 2024 Listings courtesy of Canopy MLS as distributed by MLS GRID. All Rights Reserved.
Bought with Lisa McCrossan • Ivester Jackson Distinctive Properties

"My job is to find and attract mastery-based agents to the office, protect the culture, and make sure everyone is happy! "






