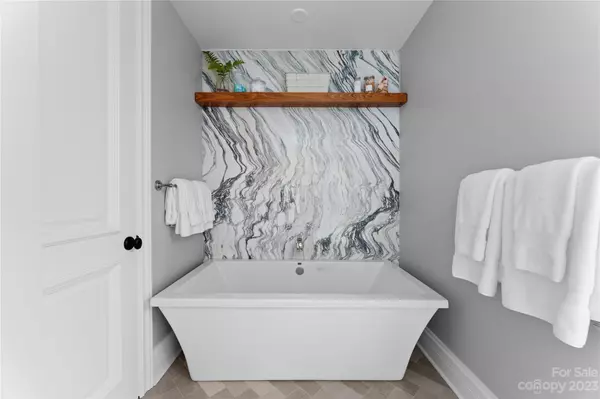$3,000,000
$3,099,000
3.2%For more information regarding the value of a property, please contact us for a free consultation.
3 Beds
4 Baths
3,813 SqFt
SOLD DATE : 02/16/2024
Key Details
Sold Price $3,000,000
Property Type Condo
Sub Type Condominium
Listing Status Sold
Purchase Type For Sale
Square Footage 3,813 sqft
Price per Sqft $786
Subdivision Skye Condominiums
MLS Listing ID 4095494
Sold Date 02/16/24
Bedrooms 3
Full Baths 3
Half Baths 1
HOA Fees $1,879/mo
HOA Y/N 1
Abv Grd Liv Area 3,813
Year Built 2013
Property Description
Rare opportunity to own the this spectacular penthouse with the best views of the skyline of Uptown Charlotte. This penthouse is only one of two in the entire Queen city. This impressive penthouse features 3-bedroom, 3.5-bath, two-story penthouse with 25’ ceilings; double-height windows along two exposures; a chef’s kitchen with professional grade VIKING stainless steel appliances, walker zanger Calcutta marble countertops, cooking island and separate oversized dining island. Building residents have access to several luxury amenities, including a roof top pool, fitness center, 24-hour concierge, theatre room, game room, club room, and Fahrenheit, a rooftop fine-dining restaurant from chef Rocco Whalen. The home is sold fully furnished which is included in the list price, along with two deeded parking spaces and storage unit.
Location
State NC
County Mecklenburg
Building/Complex Name SKYE Condominiums
Zoning Umud
Rooms
Main Level Bedrooms 2
Interior
Interior Features Built-in Features, Cable Prewire, Cathedral Ceiling(s), Kitchen Island, Open Floorplan, Walk-In Closet(s), Wet Bar, Whirlpool
Heating Heat Pump
Cooling Ceiling Fan(s), Heat Pump
Flooring Stone, Tile, Wood
Fireplace false
Appliance Dishwasher, Electric Water Heater, Gas Cooktop, Microwave, Oven, Plumbed For Ice Maker, Refrigerator, Self Cleaning Oven
Exterior
Community Features Business Center, Clubhouse, Concierge, Elevator, Fitness Center, Outdoor Pool, Recreation Area, Street Lights
Utilities Available Cable Available
View City, Year Round
Garage false
Building
Foundation Other - See Remarks
Sewer Public Sewer
Water City
Level or Stories Two
Structure Type Brick Partial,Stone,Synthetic Stucco
New Construction false
Schools
Elementary Schools Unspecified
Middle Schools Unspecified
High Schools Unspecified
Others
HOA Name CAMS
Senior Community false
Special Listing Condition None
Read Less Info
Want to know what your home might be worth? Contact us for a FREE valuation!

Our team is ready to help you sell your home for the highest possible price ASAP
© 2024 Listings courtesy of Canopy MLS as distributed by MLS GRID. All Rights Reserved.
Bought with Christy Lewis • NextHome Paramount

"My job is to find and attract mastery-based agents to the office, protect the culture, and make sure everyone is happy! "






