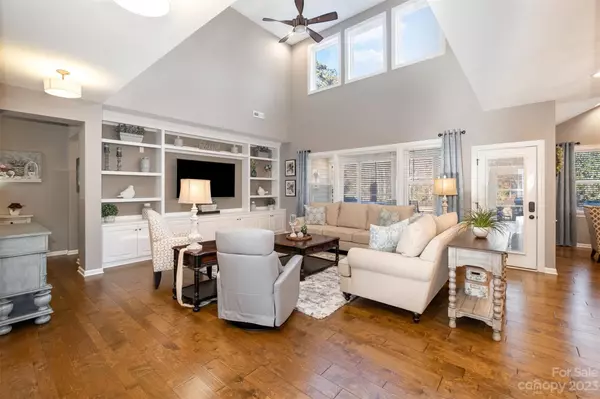$700,000
$664,900
5.3%For more information regarding the value of a property, please contact us for a free consultation.
3 Beds
4 Baths
2,964 SqFt
SOLD DATE : 02/15/2024
Key Details
Sold Price $700,000
Property Type Single Family Home
Sub Type Single Family Residence
Listing Status Sold
Purchase Type For Sale
Square Footage 2,964 sqft
Price per Sqft $236
Subdivision Killians Pointe
MLS Listing ID 4100354
Sold Date 02/15/24
Style Traditional
Bedrooms 3
Full Baths 3
Half Baths 1
HOA Fees $128/qua
HOA Y/N 1
Abv Grd Liv Area 2,964
Year Built 2018
Lot Size 0.330 Acres
Acres 0.33
Property Description
You won't want to miss this Pristine 1.5 story home with so many upgrades. If you like to entertain this one is it. 3 bedrooms w/3 full baths and 1/2. Open floor plan with gorgeous built in shelves/cabinets that are featured on main wall in 2- story great room, Chef's kitchen features double oven, lg. quartz island, stainless farm sink, beverage refrigerator, pantry w/pullout drawers and lg. dining area. Primary features tray ceiling, pocket door, tile shower and floors , custom closet designed walk in. Second BR on main w/ ensuite, 2 flex areas on main, one has built in shelves w/file drawers. Upper level has loft with 3rd BR and full Bath. Outdoor living is where its at. Covered Porch with Eze Breeze vinyl glazed panels, making this space year round use. Or enjoy outside with new 19x12 retractable awing with built in lights on Lg. pavered patio w/ gas fireplace on chilly nights. Beautiful Landscaped yard for privacy. Wired for hot tub. Oversized garage /storage, room for golf cart.
Location
State NC
County Lincoln
Zoning PD-R
Rooms
Main Level Bedrooms 2
Interior
Interior Features Attic Walk In, Built-in Features, Cable Prewire, Drop Zone, Entrance Foyer, Kitchen Island, Open Floorplan, Pantry, Tray Ceiling(s), Walk-In Closet(s)
Heating Forced Air, Heat Pump, Natural Gas
Cooling Central Air, Dual
Flooring Carpet, Laminate, Tile
Fireplace false
Appliance Bar Fridge, Convection Oven, Dishwasher, Disposal, Double Oven, Electric Range, Exhaust Fan, Microwave, Refrigerator, Self Cleaning Oven
Exterior
Exterior Feature Fire Pit
Garage Spaces 2.0
Community Features Outdoor Pool, Playground, Sidewalks, Street Lights, Walking Trails
Utilities Available Cable Available, Electricity Connected, Gas, Underground Power Lines, Wired Internet Available
Roof Type Shingle
Garage true
Building
Lot Description Corner Lot, Wooded
Foundation Slab
Builder Name SHEA
Sewer County Sewer
Water County Water
Architectural Style Traditional
Level or Stories One and One Half
Structure Type Hardboard Siding,Stone
New Construction false
Schools
Elementary Schools Catawba Springs
Middle Schools East Lincoln
High Schools East Lincoln
Others
HOA Name AAM
Senior Community false
Restrictions Architectural Review,Livestock Restriction,Manufactured Home Not Allowed,Modular Not Allowed,Signage
Acceptable Financing Cash, Conventional, FHA, VA Loan
Listing Terms Cash, Conventional, FHA, VA Loan
Special Listing Condition None
Read Less Info
Want to know what your home might be worth? Contact us for a FREE valuation!

Our team is ready to help you sell your home for the highest possible price ASAP
© 2024 Listings courtesy of Canopy MLS as distributed by MLS GRID. All Rights Reserved.
Bought with Melissa Martin • Southern Homes of the Carolinas, Inc

"My job is to find and attract mastery-based agents to the office, protect the culture, and make sure everyone is happy! "






