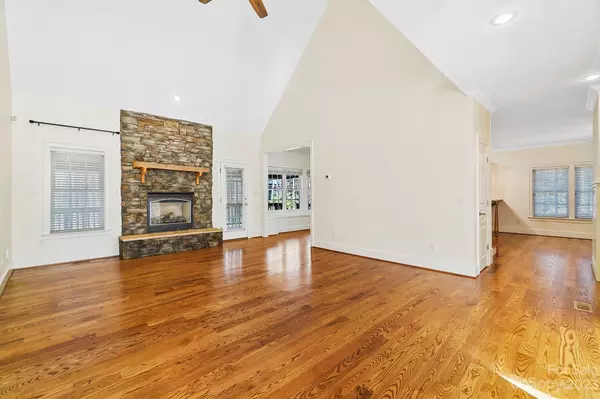$599,000
$595,000
0.7%For more information regarding the value of a property, please contact us for a free consultation.
5 Beds
3 Baths
3,112 SqFt
SOLD DATE : 02/15/2024
Key Details
Sold Price $599,000
Property Type Single Family Home
Sub Type Single Family Residence
Listing Status Sold
Purchase Type For Sale
Square Footage 3,112 sqft
Price per Sqft $192
Subdivision The Landing
MLS Listing ID 4101074
Sold Date 02/15/24
Style Traditional
Bedrooms 5
Full Baths 2
Half Baths 1
HOA Fees $108/ann
HOA Y/N 1
Abv Grd Liv Area 3,112
Year Built 2004
Lot Size 0.420 Acres
Acres 0.42
Lot Dimensions 59x166x174x202
Property Description
This is your opportunity to be in one of the area's most desired neighborhoods- The Landing! Primary bedroom is located on the main floor, private bath, walk-in tiled shower, garden tub & spacious closet. Great room is vaulted with gas log fireplace which is open to the dining room. Kitchen has island, tons of counter & cabinet space, as well as bar seating which is open to a cozy living / keeping room. Upstairs you will find 3 additional bedrooms, an oversize bonus room that could serve as a 5th bedroom. Rocking chair front porch, backyard offers privacy & a firepit to entertain family & friends. Oversized rear deck with awning to enjoy the outside rain or shine. Located on a cul-de-sac! Home is move in ready with fresh paint & refinished hardwood floors. Mature landscaping. Easy commutes to local restaurants, grocery stores, gyms via walking or golf cart. Walking trail, community pool w/ clubhouse, lake access to launch kayak or canoe. Award winning schools & Low SC Taxes.
Location
State SC
County York
Zoning RD-I
Rooms
Main Level Bedrooms 1
Interior
Interior Features Attic Other, Cable Prewire, Garden Tub
Heating Central, Natural Gas
Cooling Ceiling Fan(s), Central Air, Electric
Flooring Carpet, Hardwood, Tile, Vinyl, Wood
Fireplaces Type Gas Log, Great Room, Keeping Room
Fireplace true
Appliance Dishwasher, Disposal, Exhaust Fan, Gas Cooktop, Gas Water Heater, Microwave
Exterior
Exterior Feature Fire Pit, In-Ground Irrigation
Garage Spaces 2.0
Fence Back Yard
Community Features Clubhouse, Lake Access, Outdoor Pool, Playground, Sidewalks, Street Lights, Walking Trails
Utilities Available Electricity Connected, Gas
Roof Type Shingle
Garage true
Building
Lot Description Cul-De-Sac
Foundation Crawl Space
Builder Name NU SOUTH
Sewer County Sewer
Water County Water
Architectural Style Traditional
Level or Stories Two
Structure Type Fiber Cement
New Construction false
Schools
Elementary Schools Oakridge
Middle Schools Oakridge
High Schools Clover
Others
HOA Name Revelation Community Mgmt
Senior Community false
Restrictions Architectural Review,Deed,Livestock Restriction,Manufactured Home Not Allowed,Modular Not Allowed,Subdivision
Special Listing Condition None
Read Less Info
Want to know what your home might be worth? Contact us for a FREE valuation!

Our team is ready to help you sell your home for the highest possible price ASAP
© 2024 Listings courtesy of Canopy MLS as distributed by MLS GRID. All Rights Reserved.
Bought with Kate Agrawal • Xsells Realty LLC

"My job is to find and attract mastery-based agents to the office, protect the culture, and make sure everyone is happy! "






