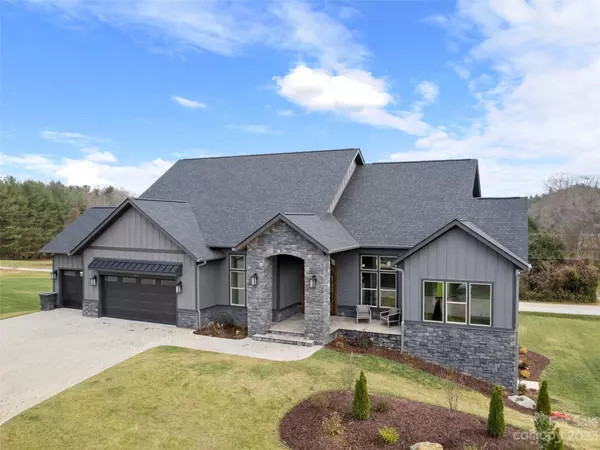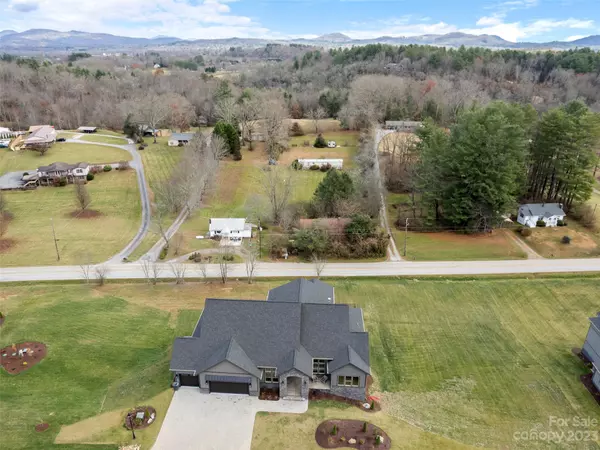$1,225,000
$1,245,000
1.6%For more information regarding the value of a property, please contact us for a free consultation.
3 Beds
3 Baths
3,625 SqFt
SOLD DATE : 01/16/2024
Key Details
Sold Price $1,225,000
Property Type Single Family Home
Sub Type Single Family Residence
Listing Status Sold
Purchase Type For Sale
Square Footage 3,625 sqft
Price per Sqft $337
Subdivision Mills River Crossing
MLS Listing ID 4024303
Sold Date 01/16/24
Style Modern
Bedrooms 3
Full Baths 2
Half Baths 1
Construction Status Under Construction
HOA Fees $75/ann
HOA Y/N 1
Abv Grd Liv Area 3,625
Year Built 2023
Lot Size 0.930 Acres
Acres 0.93
Property Description
NEW CONSTRUCTION W/ LONG RANGE MOUNTAIN VIEWS! Welcome to Mills River's newest gated community at Mills River Crossing South. It's super convenient to Brevard, Hendersonville and South Asheville! This beautiful home features convenient one-level living, two offices/guest room, high ceilings throughout, open living area, soaring modern fireplace (natural gas) in living room and an additional stone fireplace and grilling station on the back deck which is perfect for entertaining. Also featuring high-end granite countertops, large walk-in pantry, stainless steel "energy star" appliances, large walk-in closets with custom built-ins, central vac, high speed fiber optics and an incredible spa-like en-suite master bath, a huge custom closet and a large walk-in double shower. Also included is a large crawl space with cement flooring that could be a workshop area. On your way out, check out the family friendly park with playgrounds, a covered fireplace pavilion, fire pit and deluxe dog park.
Location
State NC
County Henderson
Zoning RES
Rooms
Basement Other
Main Level Bedrooms 3
Interior
Interior Features Attic Other, Breakfast Bar, Cable Prewire, Garden Tub, Open Floorplan, Split Bedroom, Walk-In Pantry
Heating Forced Air, Heat Pump
Cooling Central Air, Heat Pump
Flooring Hardwood, Tile
Fireplaces Type Family Room, Gas, Porch
Fireplace true
Appliance Dishwasher, ENERGY STAR Qualified Refrigerator, Exhaust Hood, Gas Cooktop, Gas Water Heater, Microwave, Oven, Refrigerator, Tankless Water Heater
Exterior
Garage Spaces 3.0
Utilities Available Cable Available, Gas, Underground Utilities
View Long Range, Mountain(s)
Garage true
Building
Lot Description Sloped, Views
Foundation Crawl Space
Sewer Septic Installed
Water City
Architectural Style Modern
Level or Stories One
Structure Type Fiber Cement
New Construction true
Construction Status Under Construction
Schools
Elementary Schools Mills River
Middle Schools Rugby
High Schools West Henderson
Others
Senior Community false
Restrictions Subdivision
Acceptable Financing Cash, Conventional
Listing Terms Cash, Conventional
Special Listing Condition None
Read Less Info
Want to know what your home might be worth? Contact us for a FREE valuation!

Our team is ready to help you sell your home for the highest possible price ASAP
© 2024 Listings courtesy of Canopy MLS as distributed by MLS GRID. All Rights Reserved.
Bought with Marilyn Wright • Premier Sotheby’s International Realty

"My job is to find and attract mastery-based agents to the office, protect the culture, and make sure everyone is happy! "






