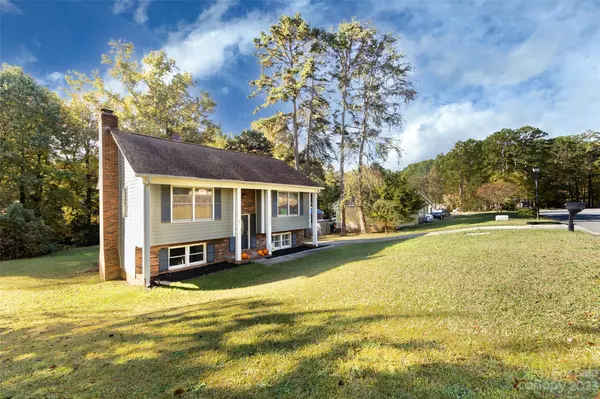$315,000
$325,000
3.1%For more information regarding the value of a property, please contact us for a free consultation.
3 Beds
2 Baths
1,627 SqFt
SOLD DATE : 01/16/2024
Key Details
Sold Price $315,000
Property Type Single Family Home
Sub Type Single Family Residence
Listing Status Sold
Purchase Type For Sale
Square Footage 1,627 sqft
Price per Sqft $193
Subdivision Poplar Springs
MLS Listing ID 4081089
Sold Date 01/16/24
Style Traditional
Bedrooms 3
Full Baths 2
Construction Status Completed
Abv Grd Liv Area 843
Year Built 1987
Lot Size 0.460 Acres
Acres 0.46
Property Description
$10,000 SELLER INCENTIVE! USE TOWARDS LOWERING THE PRICE OR FOR CLOSING COSTS/RATE BUY DOWN. Situated within Charlotte's Poplar Springs community (no HOA), this modest split foyer home offers a range of practical features & updates. With over 1600 sq ft & .46 acres, this property provides ample room for indoor & outdoor living. The main level includes 2 guest beds & 1 guest bath (w/new shower surround), in addition to a family room, dining area, & kitchen featuring painted cabinets, quartz countertops, tile backsplash, stainless steel appliances (including gas range/oven), & new sliding glass door w/built-in blinds. The basement level includes a spacious bonus room w/wood-burning or natural gas ready fireplace, laundry room, & primary suite w/newly remodeled bath. Outdoor gatherings are made easy w/both the upper & lower decks & the large, flat backyard complemented by mature trees & a peaceful creek. The front of house is cleanly landscaped & includes new low-level landscape lighting.
Location
State NC
County Mecklenburg
Zoning N1-A
Rooms
Basement Full
Main Level Bedrooms 2
Interior
Interior Features Attic Other, Open Floorplan, Split Bedroom
Heating Forced Air, Natural Gas
Cooling Central Air
Flooring Carpet, Laminate, Tile
Fireplaces Type Bonus Room, Gas, Wood Burning
Fireplace true
Appliance Dishwasher, Disposal, Gas Oven, Gas Range, Refrigerator, Tankless Water Heater, Washer/Dryer
Exterior
Community Features None
Utilities Available Cable Available, Electricity Connected
Waterfront Description None
Roof Type Shingle
Garage false
Building
Lot Description Cleared, Sloped, Creek/Stream, Wooded
Foundation Basement, Slab
Sewer Public Sewer
Water City
Architectural Style Traditional
Level or Stories Split Entry (Bi-Level)
Structure Type Hardboard Siding
New Construction false
Construction Status Completed
Schools
Elementary Schools Winding Springs
Middle Schools James Martin
High Schools North Mecklenburg
Others
Senior Community false
Restrictions No Representation
Acceptable Financing Cash, Conventional, FHA, VA Loan
Listing Terms Cash, Conventional, FHA, VA Loan
Special Listing Condition None
Read Less Info
Want to know what your home might be worth? Contact us for a FREE valuation!

Our team is ready to help you sell your home for the highest possible price ASAP
© 2024 Listings courtesy of Canopy MLS as distributed by MLS GRID. All Rights Reserved.
Bought with Melissa Clements • Keller Williams Ballantyne Area

"My job is to find and attract mastery-based agents to the office, protect the culture, and make sure everyone is happy! "






