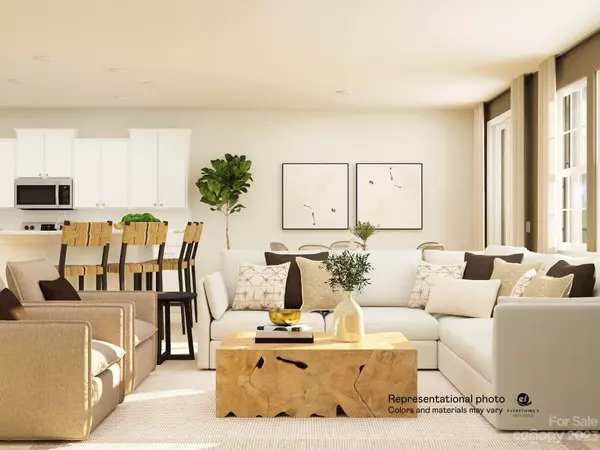$513,000
$522,059
1.7%For more information regarding the value of a property, please contact us for a free consultation.
5 Beds
5 Baths
3,322 SqFt
SOLD DATE : 01/04/2024
Key Details
Sold Price $513,000
Property Type Single Family Home
Sub Type Single Family Residence
Listing Status Sold
Purchase Type For Sale
Square Footage 3,322 sqft
Price per Sqft $154
Subdivision Gambill Forest
MLS Listing ID 4062990
Sold Date 01/04/24
Bedrooms 5
Full Baths 4
Half Baths 1
Construction Status Under Construction
HOA Fees $80/qua
HOA Y/N 1
Abv Grd Liv Area 3,322
Year Built 2023
Lot Size 6,534 Sqft
Acres 0.15
Property Description
Our Grisham Plan is perfect for long term guests! The Brick front with a large front porch is inviting and stately. This floorplan offers Full guest bedroom on main with its own private bathroom that includes a walk in shower. Additional half bathroom on main level. Separate private office space, dining room
has a pass through to the kitchen. Gourmet Kitchen includes double oven, gas cook top and microwave - vents to the exterior. Large Island makes entertaining fun and plenty of space for a kitchen table. Vinyl Plank on entire main level. Kitchen boasts 3cm granite, white cabinets and subway backsplash. On the second level provides our large loft, spacious owners suite, 3 additional bedrooms that do not have any shared walls. The Laundry room offers a separate linen closet to allow for ample storage. Home will be complete in January 2024
Location
State NC
County Iredell
Zoning SFR
Rooms
Main Level Bedrooms 1
Interior
Interior Features Attic Stairs Pulldown
Heating Forced Air
Cooling Central Air
Flooring Carpet, Vinyl
Fireplaces Type Family Room
Fireplace true
Appliance Dishwasher, Disposal, Electric Cooktop, Electric Water Heater, Gas Range, Microwave
Exterior
Garage Spaces 2.0
Community Features Clubhouse, Fitness Center, Outdoor Pool, Sidewalks, Street Lights
Utilities Available Gas
Garage true
Building
Foundation Slab
Builder Name Lennar Homes
Sewer Public Sewer
Water City
Level or Stories Two
Structure Type Brick Partial,Vinyl
New Construction true
Construction Status Under Construction
Schools
Elementary Schools South / East Mooresville Is
Middle Schools Selma Burke
High Schools Mooresville
Others
HOA Name CAMS Management
Senior Community false
Restrictions Architectural Review,Deed
Special Listing Condition None
Read Less Info
Want to know what your home might be worth? Contact us for a FREE valuation!

Our team is ready to help you sell your home for the highest possible price ASAP
© 2024 Listings courtesy of Canopy MLS as distributed by MLS GRID. All Rights Reserved.
Bought with Non Member • MLS Administration

"My job is to find and attract mastery-based agents to the office, protect the culture, and make sure everyone is happy! "






