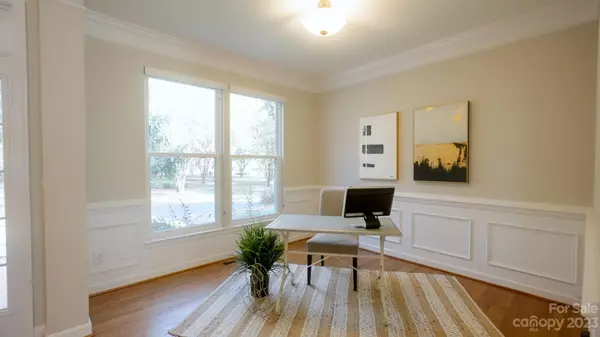$695,000
$675,000
3.0%For more information regarding the value of a property, please contact us for a free consultation.
4 Beds
3 Baths
2,542 SqFt
SOLD DATE : 01/09/2024
Key Details
Sold Price $695,000
Property Type Single Family Home
Sub Type Single Family Residence
Listing Status Sold
Purchase Type For Sale
Square Footage 2,542 sqft
Price per Sqft $273
Subdivision Birkdale Village
MLS Listing ID 4085705
Sold Date 01/09/24
Bedrooms 4
Full Baths 2
Half Baths 1
Construction Status Completed
HOA Fees $34
HOA Y/N 1
Abv Grd Liv Area 2,542
Year Built 1999
Lot Size 5,488 Sqft
Acres 0.126
Property Description
Nestled between Birkdale Village and Robbins Park, this home offers so much of Huntersville and Cornelius just out your front door! This 4-bedroom, 2.5-bathroom residence sits directly across from Lindholm Park, giving an automatic front yard extension and a picturesque view! Recent updates include fresh interior and exterior paint, new ceiling fans, modern light and bath fixtures, and a spacious Trex deck. The home has ample storage, stunning hardwood floors throughout, and a versatile floor plan. The kitchen is a chef's delight, featuring expansive counter space, granite countertops, TWO walk-in pantries, and updated stainless steel appliances. Gas fireplace and built-ins in the living room. Upstairs will impress every buyer with the gorgeous primary suite. Laundry plus a loft, two secondary bedrooms and a fourth bedroom/bonus - all with updated ceiling fans and hardwood flooring. Park your car on Friday, and not need it again until Monday! HVAC replaced in 2017 and windows in 2018.
Location
State NC
County Mecklenburg
Zoning NR
Interior
Interior Features Attic Stairs Pulldown, Cable Prewire, Entrance Foyer, Garden Tub, Open Floorplan, Pantry, Walk-In Closet(s), Walk-In Pantry
Heating Forced Air, Natural Gas, Zoned
Cooling Central Air, Zoned
Flooring Linoleum, Hardwood, Tile, Wood
Fireplaces Type Gas, Great Room
Fireplace true
Appliance Dishwasher, Disposal, Gas Range, Microwave
Exterior
Garage Spaces 2.0
Community Features Clubhouse, Outdoor Pool, Playground, Pond, Street Lights, Tennis Court(s), Walking Trails
Utilities Available Cable Available, Electricity Connected, Gas, Underground Power Lines, Underground Utilities, Wired Internet Available
Roof Type Shingle
Garage true
Building
Lot Description Orchard(s)
Foundation Crawl Space
Sewer Public Sewer
Water City
Level or Stories Two
Structure Type Hardboard Siding
New Construction false
Construction Status Completed
Schools
Elementary Schools J.V. Washam
Middle Schools Bailey
High Schools William Amos Hough
Others
HOA Name First Service Residential
Senior Community false
Acceptable Financing Cash, Conventional, Exchange, FHA, VA Loan
Listing Terms Cash, Conventional, Exchange, FHA, VA Loan
Special Listing Condition None
Read Less Info
Want to know what your home might be worth? Contact us for a FREE valuation!

Our team is ready to help you sell your home for the highest possible price ASAP
© 2024 Listings courtesy of Canopy MLS as distributed by MLS GRID. All Rights Reserved.
Bought with Nathan Tamplin • Lewis And Kirk Realty LLC

"My job is to find and attract mastery-based agents to the office, protect the culture, and make sure everyone is happy! "






