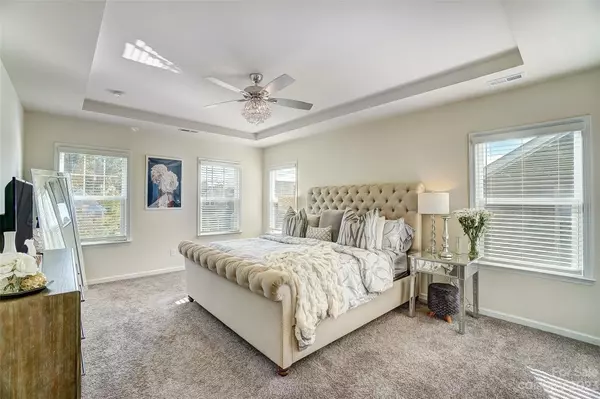$632,000
$625,000
1.1%For more information regarding the value of a property, please contact us for a free consultation.
5 Beds
3 Baths
3,152 SqFt
SOLD DATE : 01/03/2024
Key Details
Sold Price $632,000
Property Type Single Family Home
Sub Type Single Family Residence
Listing Status Sold
Purchase Type For Sale
Square Footage 3,152 sqft
Price per Sqft $200
Subdivision The Overlook At Barber Rock
MLS Listing ID 4083755
Sold Date 01/03/24
Style Arts and Crafts
Bedrooms 5
Full Baths 3
HOA Fees $95/ann
HOA Y/N 1
Abv Grd Liv Area 3,152
Year Built 2021
Lot Size 7,840 Sqft
Acres 0.18
Lot Dimensions 125x61
Property Description
Gourmet Chef's kitchen with expansive island accented by bullnose edge, stainless steel appliances, gas cooktop, wall oven, vent hood, butler's pantry, gourmet 42-inch kitchen cabinets, ceramic tiled backsplash, designer lighting, and more! The main level includes 9ft’ ceilings, luxury laminate flooring, 8ft doors, neutral paint colors, recessed lighting, custom blinds, stunning molding, and a Westcott mantel with a slate surround gas fireplace. Additionally, you will find a spacious bedroom with a full bathroom, office, and drop zone on the main floor. The primary suite features a trey ceiling, spa-like bathroom with oversized frameless shower, garden tub, dual vanities, and stunning custom closet. Upstairs you will also find 3 large bedrooms and an incredible bonus room or 5th bedroom. Spacious, flat backyard where you can enjoy grilling, relaxing, & entertaining! Stunning community including; Cabana, Outdoor pool, sidewalks, and easy access to major thoroughfares.
Location
State SC
County Lancaster
Zoning SFR
Rooms
Main Level Bedrooms 1
Interior
Interior Features Attic Stairs Pulldown, Garden Tub, Kitchen Island, Pantry, Tray Ceiling(s), Walk-In Closet(s), Walk-In Pantry
Heating Central
Cooling Central Air
Flooring Carpet, Laminate, Tile
Fireplaces Type Living Room
Fireplace true
Appliance Dishwasher, Disposal, Exhaust Hood, Gas Oven, Gas Water Heater, Oven, Wall Oven
Exterior
Garage Spaces 2.0
Fence Back Yard, Fenced, Partial
Community Features Cabana, Outdoor Pool, Street Lights
Utilities Available Cable Available, Gas
Roof Type Shingle
Garage true
Building
Lot Description Level
Foundation Slab
Sewer Public Sewer
Water City
Architectural Style Arts and Crafts
Level or Stories Two
Structure Type Fiber Cement,Stone
New Construction false
Schools
Elementary Schools Harrisburg
Middle Schools Indian Land
High Schools Indian Land
Others
HOA Name Association Management Solutions
Senior Community false
Acceptable Financing Cash, Conventional, VA Loan
Listing Terms Cash, Conventional, VA Loan
Special Listing Condition None
Read Less Info
Want to know what your home might be worth? Contact us for a FREE valuation!

Our team is ready to help you sell your home for the highest possible price ASAP
© 2024 Listings courtesy of Canopy MLS as distributed by MLS GRID. All Rights Reserved.
Bought with Natalie Terry • Keller Williams Connected

"My job is to find and attract mastery-based agents to the office, protect the culture, and make sure everyone is happy! "






