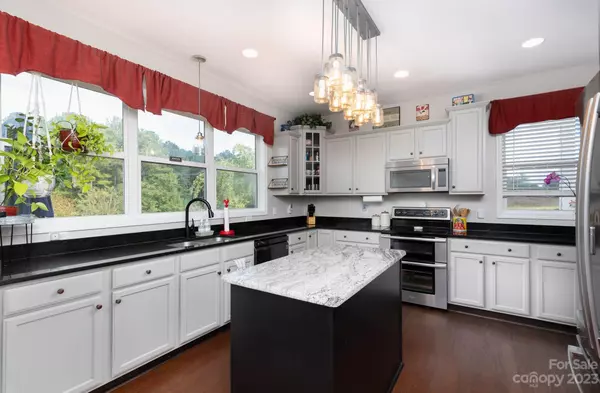$605,000
$615,000
1.6%For more information regarding the value of a property, please contact us for a free consultation.
4 Beds
3 Baths
2,396 SqFt
SOLD DATE : 12/29/2023
Key Details
Sold Price $605,000
Property Type Single Family Home
Sub Type Single Family Residence
Listing Status Sold
Purchase Type For Sale
Square Footage 2,396 sqft
Price per Sqft $252
MLS Listing ID 4078590
Sold Date 12/29/23
Bedrooms 4
Full Baths 2
Half Baths 1
Abv Grd Liv Area 2,396
Year Built 2013
Lot Size 15.000 Acres
Acres 15.0
Property Description
Welcome to your country living oasis! This charming home offers the perfect blend of modern comforts & rustic tranquility. Step inside & be greeted by a spacious foyer that leads to the inviting great room featuring a wood-burning fireplace. The kitchen is a chef's dream, equipped with dual ovens, convenient work island, breakfast area & pantry! The primary bedroom, located on the main level, is a true retreat with a luxurious en-suite bathroom featuring a whirlpool tub & tiled shower. Additionally, this home comes with an attached 2-car side-load garage. Situated on a sprawling 15 acres of land, it is a nature lover's paradise. Outside, you'll find a barn & workshop, providing ample space for hobbies or storage. Enjoy sunny days by the in-ground pool or host gatherings on the large deck. The fenced pasture adds to the charm, making it an ideal space for pets or livestock. This property truly offers the best of both worlds – a serene, private retreat on a spacious lot.
Location
State SC
County York
Zoning AGC
Rooms
Main Level Bedrooms 1
Interior
Interior Features Attic Other, Attic Stairs Pulldown, Entrance Foyer, Kitchen Island, Pantry, Walk-In Closet(s), Whirlpool
Heating Central
Cooling Ceiling Fan(s), Central Air
Flooring Carpet, Tile, Wood
Fireplaces Type Great Room, Wood Burning
Fireplace true
Appliance Dishwasher, Double Oven, Electric Oven, Electric Range, Electric Water Heater, Microwave
Exterior
Exterior Feature Fence, In Ground Pool
Garage Spaces 2.0
Fence Fenced, Partial
Garage true
Building
Foundation Crawl Space
Sewer Septic Installed
Water Well
Level or Stories One and One Half
Structure Type Brick Partial,Vinyl
New Construction false
Schools
Elementary Schools Hickory Grove-Sharon
Middle Schools York Intermediate
High Schools York Comprehensive
Others
Senior Community false
Acceptable Financing Cash, Conventional, VA Loan
Listing Terms Cash, Conventional, VA Loan
Special Listing Condition None
Read Less Info
Want to know what your home might be worth? Contact us for a FREE valuation!

Our team is ready to help you sell your home for the highest possible price ASAP
© 2024 Listings courtesy of Canopy MLS as distributed by MLS GRID. All Rights Reserved.
Bought with Kippen Lester • Allen Tate Lake Wylie

"My job is to find and attract mastery-based agents to the office, protect the culture, and make sure everyone is happy! "






