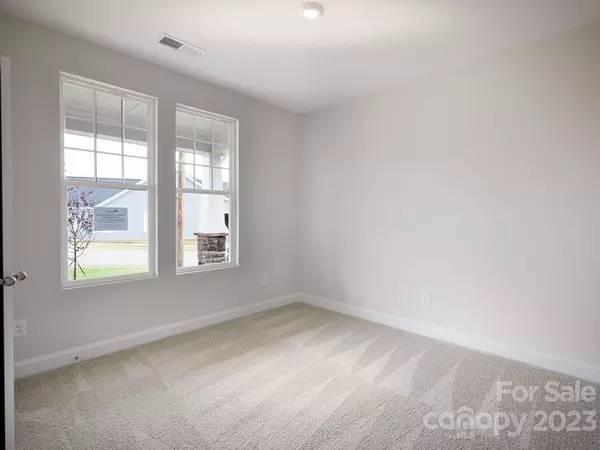$412,340
$423,340
2.6%For more information regarding the value of a property, please contact us for a free consultation.
3 Beds
3 Baths
1,745 SqFt
SOLD DATE : 12/29/2023
Key Details
Sold Price $412,340
Property Type Single Family Home
Sub Type Single Family Residence
Listing Status Sold
Purchase Type For Sale
Square Footage 1,745 sqft
Price per Sqft $236
Subdivision The Terraces
MLS Listing ID 4054850
Sold Date 12/29/23
Style Arts and Crafts
Bedrooms 3
Full Baths 2
Half Baths 1
Construction Status Completed
HOA Fees $50/mo
HOA Y/N 1
Abv Grd Liv Area 1,745
Year Built 2023
Lot Size 7,405 Sqft
Acres 0.17
Property Description
Looking for that special ranch home in beautiful Cramerton that has everything you could imagine? This floorplan offers an open living area which features a spacious kitchen with designer cabinets, quartz countertops, an oversized island, dining area and great room for entertaining. The owner's suite comes complete with double vanities, walk-in shower and large walk-in closet. This charming community is conveniently located close to downtown Cramerton and Belmont where you will find a variety of shops and restaurants providing plenty of entertainment options. Don't let this brand-new home built by an award-winning builder slip through your fingers!
Location
State NC
County Gaston
Building/Complex Name The Terraces
Zoning RES
Rooms
Main Level Bedrooms 3
Interior
Interior Features Attic Stairs Pulldown, Kitchen Island, Open Floorplan, Pantry, Walk-In Closet(s)
Heating Electric, Heat Pump
Cooling Central Air
Flooring Carpet, Vinyl
Fireplace false
Appliance Dishwasher, Electric Cooktop, Microwave
Exterior
Garage Spaces 2.0
Utilities Available Cable Available
Roof Type Shingle
Garage true
Building
Lot Description Green Area, Private, Wooded
Foundation Slab
Builder Name BROOKLINE HOMES
Sewer Public Sewer, Public Sewer
Water City, Public
Architectural Style Arts and Crafts
Level or Stories One
Structure Type Fiber Cement
New Construction true
Construction Status Completed
Schools
Elementary Schools New Hope
Middle Schools Cramerton
High Schools Stuart W Cramer
Others
HOA Name KUESTER MANAGEMENT
Senior Community false
Restrictions Architectural Review
Special Listing Condition None
Read Less Info
Want to know what your home might be worth? Contact us for a FREE valuation!

Our team is ready to help you sell your home for the highest possible price ASAP
© 2025 Listings courtesy of Canopy MLS as distributed by MLS GRID. All Rights Reserved.
Bought with Non Member • MLS Administration
"My job is to find and attract mastery-based agents to the office, protect the culture, and make sure everyone is happy! "






