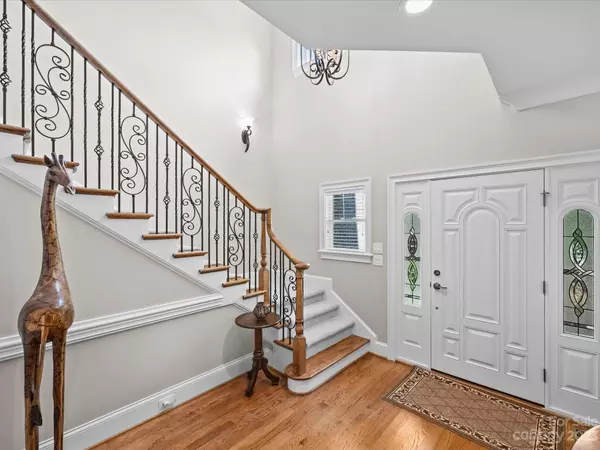$935,000
$945,000
1.1%For more information regarding the value of a property, please contact us for a free consultation.
4 Beds
4 Baths
3,808 SqFt
SOLD DATE : 12/29/2023
Key Details
Sold Price $935,000
Property Type Single Family Home
Sub Type Single Family Residence
Listing Status Sold
Purchase Type For Sale
Square Footage 3,808 sqft
Price per Sqft $245
Subdivision Williamsburg
MLS Listing ID 4075062
Sold Date 12/29/23
Bedrooms 4
Full Baths 3
Half Baths 1
HOA Fees $43/ann
HOA Y/N 1
Abv Grd Liv Area 3,808
Year Built 2010
Lot Size 1.290 Acres
Acres 1.29
Lot Dimensions 172x375x187x423
Property Description
Elegance and livability blend wonderfully in this custom home full of thoughtful details and unique features. Deep, wooded lot provides a private & tranquil setting. Open floorplan with plentiful natural light. Large kitchen built for entertaining with 2 ovens, 2 food prep areas with sinks, & large center island. Newly finished deck off family room. Guest suite on main w/ dual vanities. Upstairs is the Primary suite w/ 2 walk-in closets and a large tiled shower; a secondary en suite bedroom, a massive bonus room, and a second bonus and/or 4th bedroom.
Home received an Energy Star Home certification. Geothermal heating and cooling w/ 4 zones provides significantly reduced utility bills. More features include an in-home ELEVATOR, irrigation well, TONS of storage, and an 800-sq ft workshop adjacent to the garage with its own heating and cooling system. This exceptional one-owner home has been immaculately maintained, has neutral finishes and is freshly painted throughout.
Location
State NC
County Union
Zoning AM6
Rooms
Main Level Bedrooms 1
Interior
Interior Features Attic Stairs Pulldown, Attic Walk In, Elevator, Kitchen Island, Open Floorplan, Pantry, Storage, Walk-In Closet(s)
Heating Geothermal, Zoned
Cooling Geothermal, Zoned
Flooring Carpet, Tile, Wood
Appliance Dishwasher, Disposal, Double Oven, Exhaust Hood, Microwave
Exterior
Exterior Feature In-Ground Irrigation
Roof Type Shingle
Garage true
Building
Lot Description Wooded
Foundation Crawl Space
Sewer County Sewer
Water County Water
Level or Stories Two
Structure Type Brick Full
New Construction false
Schools
Elementary Schools Antioch
Middle Schools Weddington
High Schools Weddington
Others
HOA Name Braesael
Senior Community false
Acceptable Financing Cash, Conventional
Listing Terms Cash, Conventional
Special Listing Condition None
Read Less Info
Want to know what your home might be worth? Contact us for a FREE valuation!

Our team is ready to help you sell your home for the highest possible price ASAP
© 2024 Listings courtesy of Canopy MLS as distributed by MLS GRID. All Rights Reserved.
Bought with Tisha Gilchrist • Berkshire Hathaway HomeServices Carolinas Realty

"My job is to find and attract mastery-based agents to the office, protect the culture, and make sure everyone is happy! "






