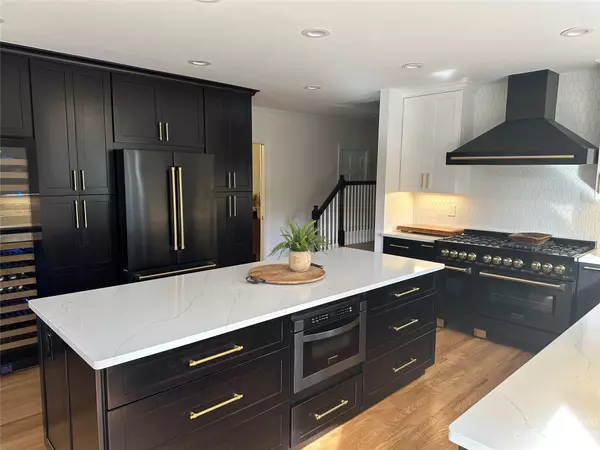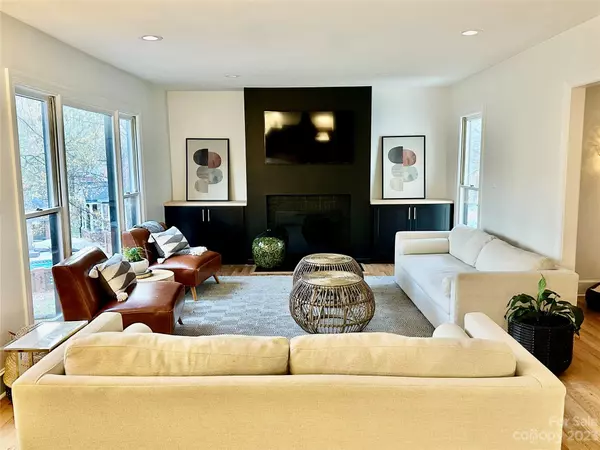$865,000
$799,000
8.3%For more information regarding the value of a property, please contact us for a free consultation.
4 Beds
3 Baths
3,008 SqFt
SOLD DATE : 12/29/2023
Key Details
Sold Price $865,000
Property Type Single Family Home
Sub Type Single Family Residence
Listing Status Sold
Purchase Type For Sale
Square Footage 3,008 sqft
Price per Sqft $287
Subdivision Quail View
MLS Listing ID 4093091
Sold Date 12/29/23
Style Traditional
Bedrooms 4
Full Baths 2
Half Baths 1
HOA Fees $10/ann
HOA Y/N 1
Abv Grd Liv Area 3,008
Year Built 1985
Lot Size 0.460 Acres
Acres 0.46
Lot Dimensions 70x71x184x90x163
Property Description
Stunningly updated home in popular Quail View. Modern Chef's kitchen renovated in 2022 boasts a 6-burner stove, double ovens, and a suite of high end Z-Line appliances. Full-size wine fridge, large island with creamy white Quartz countertops. Ample storage, including two pantry cabinets with pull-out drawers. Perfect for entertaining, the open kitchen flows into the living room and extends to the back deck through double doors. Living room has a large picture window overlooking the private, fully fenced back yard. Built in cabinetry and gas fireplace. Also downstairs, a large dining room and office..either can be used as a family room. Newer Evergreen Composite deck. Upstairs boasts 4 bedrooms + a bonus room. Primary bedroom offers a walk-in closet, and ensuite bath with dual vanities, large walk-in shower, and heated floors. 3 additional bedrooms share a full bath. Expansive 3rd-floor attic, and additional attic space of the bonus room. New hardboard siding 2018. New roof 2018.
Location
State NC
County Mecklenburg
Zoning R3
Interior
Interior Features Attic Stairs Pulldown, Attic Walk In, Breakfast Bar, Built-in Features, Kitchen Island, Open Floorplan, Pantry, Storage, Walk-In Closet(s)
Heating Central, Ductless, Heat Pump
Cooling Ceiling Fan(s), Central Air, Ductless
Flooring Carpet, Tile, Wood
Fireplaces Type Gas, Living Room
Fireplace true
Appliance Bar Fridge, Convection Oven, Dishwasher, Disposal, Double Oven, Exhaust Hood, Gas Cooktop, Microwave, Wine Refrigerator
Exterior
Exterior Feature In-Ground Irrigation
Garage Spaces 2.0
Fence Back Yard, Full
Community Features Playground, Sidewalks, Street Lights
Waterfront Description None
Garage true
Building
Foundation Crawl Space
Sewer Public Sewer
Water City
Architectural Style Traditional
Level or Stories Two
Structure Type Hardboard Siding
New Construction false
Schools
Elementary Schools Beverly Woods
Middle Schools Carmel
High Schools South Mecklenburg
Others
Senior Community false
Restrictions No Representation
Acceptable Financing Cash, Conventional
Listing Terms Cash, Conventional
Special Listing Condition None
Read Less Info
Want to know what your home might be worth? Contact us for a FREE valuation!

Our team is ready to help you sell your home for the highest possible price ASAP
© 2024 Listings courtesy of Canopy MLS as distributed by MLS GRID. All Rights Reserved.
Bought with Carrie Brighton • COMPASS

"My job is to find and attract mastery-based agents to the office, protect the culture, and make sure everyone is happy! "






