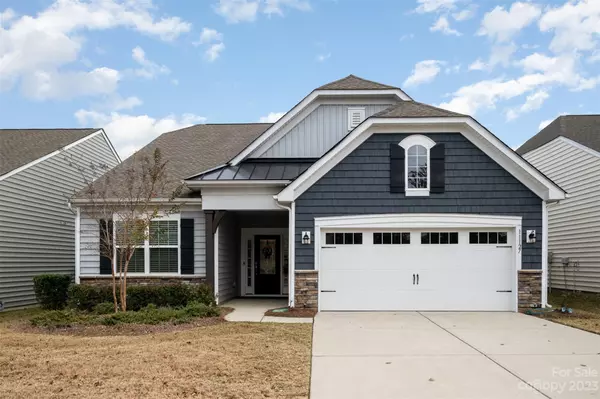$444,000
$439,900
0.9%For more information regarding the value of a property, please contact us for a free consultation.
3 Beds
2 Baths
1,848 SqFt
SOLD DATE : 12/20/2023
Key Details
Sold Price $444,000
Property Type Single Family Home
Sub Type Single Family Residence
Listing Status Sold
Purchase Type For Sale
Square Footage 1,848 sqft
Price per Sqft $240
Subdivision Chateau
MLS Listing ID 4087530
Sold Date 12/20/23
Bedrooms 3
Full Baths 2
Construction Status Completed
HOA Fees $185/mo
HOA Y/N 1
Abv Grd Liv Area 1,848
Year Built 2018
Lot Size 7,405 Sqft
Acres 0.17
Property Description
*** OPEN HOUSE CANCELLED FOR 11/26*** Welcome to the Chateau Community! This immaculately maintained, one owner home is ready for new owners! Enjoy ranch living in an energy efficient home w/integrated Amazon Alexa system that offers an open floor plan. Spacious kitchen with a large island and dining area is open to the living room for great entertaining flow. LVP throughout a majority of the home and tons of natural light. Spacious primary suite with walk-in shower, including a tiled bench, walk-in closet and dual vanities. This beauty also has a two-car garage for parking & storage, along w/a covered back patio to enjoy the Charlotte fall weather. Home has a prime location in the neighborhood directly across from the fabulous community pool & clubhouse! Conveniently located near shopping, dining and entertainment. The community HOA includes a gorgeous club house, fitness center, community pool, pickleball court & you won’t have to care for your lawn w/the HOA lawn & lot maintenance.
Location
State NC
County Mecklenburg
Zoning res
Rooms
Main Level Bedrooms 3
Interior
Heating Forced Air
Cooling Ceiling Fan(s), Central Air
Appliance Dishwasher, Disposal, Gas Range, Gas Water Heater, Low Flow Fixtures, Microwave
Exterior
Exterior Feature Lawn Maintenance
Garage Spaces 2.0
Community Features Clubhouse, Dog Park, Fitness Center, Game Court, Outdoor Pool, Pond, Sidewalks, Street Lights, Walking Trails
Roof Type Shingle
Garage true
Building
Foundation Slab
Builder Name Lennar
Sewer Public Sewer
Water City
Level or Stories One
Structure Type Cedar Shake,Fiber Cement,Stone Veneer
New Construction false
Construction Status Completed
Schools
Elementary Schools River Gate
Middle Schools Southwest
High Schools Palisades
Others
HOA Name Braesael Management
Senior Community false
Special Listing Condition None
Read Less Info
Want to know what your home might be worth? Contact us for a FREE valuation!

Our team is ready to help you sell your home for the highest possible price ASAP
© 2024 Listings courtesy of Canopy MLS as distributed by MLS GRID. All Rights Reserved.
Bought with Lizette Conover • RE/MAX Executive

"My job is to find and attract mastery-based agents to the office, protect the culture, and make sure everyone is happy! "






