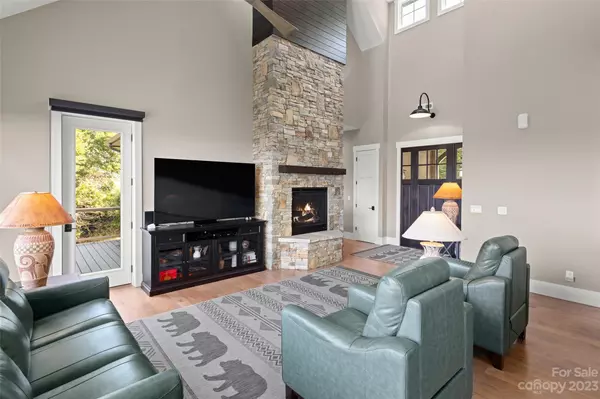$1,225,000
$1,350,000
9.3%For more information regarding the value of a property, please contact us for a free consultation.
4 Beds
4 Baths
2,602 SqFt
SOLD DATE : 12/20/2023
Key Details
Sold Price $1,225,000
Property Type Single Family Home
Sub Type Single Family Residence
Listing Status Sold
Purchase Type For Sale
Square Footage 2,602 sqft
Price per Sqft $470
Subdivision Somersby Park
MLS Listing ID 4064429
Sold Date 12/20/23
Style Modern,Other
Bedrooms 4
Full Baths 4
HOA Fees $133/ann
HOA Y/N 1
Abv Grd Liv Area 1,617
Year Built 2021
Lot Size 0.944 Acres
Acres 0.944
Property Description
Somersby Park is an incredible community where luxury and elegance blend with nature. This thoughtfully designed 4-bed, 4-bath home is a masterpiece, featuring an open floor plan that's ideal for relaxation and entertaining. Step into the heart of the home and discover a chef's kitchen that will impress even the most discerning culinary enthusiasts. Equipped with top-of-the-line Thermador appliances, a spacious island, and beautiful granite countertops this kitchen is a true show stopper. The adjacent great room boasts a cozy gas fireplace and soaring ceilings defined by the inviting stone fireplace, creating a warm and grand ambiance. Step onto the screened-in porch, complete with a grilling center, gas grill, smoker, and a second gas fireplace, offering the ultimate outdoor living experience for hosting gatherings or simply unwinding. The owners suite with it's balcony enjoys 15 mile views of Mt. Pisgah & 20 mile views of Cold Mountain and their peaks in the distance.
Location
State NC
County Henderson
Zoning Res
Rooms
Basement Daylight, Exterior Entry, Interior Entry, Partially Finished, Storage Space, Walk-Out Access
Main Level Bedrooms 2
Interior
Interior Features Cathedral Ceiling(s), Kitchen Island, Open Floorplan, Pantry, Split Bedroom, Storage, Walk-In Closet(s), Walk-In Pantry, Other - See Remarks
Heating Heat Pump, Natural Gas
Cooling Heat Pump
Flooring Tile, Wood
Fireplaces Type Family Room, Gas, Gas Log, Porch
Fireplace true
Appliance Dishwasher, Disposal, Dual Flush Toilets, Electric Oven, Exhaust Hood, Gas Cooktop, Gas Water Heater, Microwave, Refrigerator, Tankless Water Heater, Wall Oven, Washer/Dryer, Wine Refrigerator, Other
Exterior
Garage Spaces 2.0
Community Features Gated, Walking Trails
Utilities Available Gas, Underground Power Lines
View Long Range, Mountain(s), Year Round
Roof Type Shingle
Garage true
Building
Lot Description Corner Lot, Level, Rolling Slope, Wooded, Views
Foundation Basement
Sewer Private Sewer
Water City
Architectural Style Modern, Other
Level or Stories One
Structure Type Fiber Cement,Stone
New Construction false
Schools
Elementary Schools Etowah
Middle Schools Rugby
High Schools West Henderson
Others
HOA Name Somersby Park HOA
Senior Community false
Restrictions Architectural Review,Subdivision
Acceptable Financing Cash, Conventional, VA Loan
Horse Property None
Listing Terms Cash, Conventional, VA Loan
Special Listing Condition None
Read Less Info
Want to know what your home might be worth? Contact us for a FREE valuation!

Our team is ready to help you sell your home for the highest possible price ASAP
© 2024 Listings courtesy of Canopy MLS as distributed by MLS GRID. All Rights Reserved.
Bought with Hadley Goodman Cropp • Asheville Realty Group

"My job is to find and attract mastery-based agents to the office, protect the culture, and make sure everyone is happy! "






