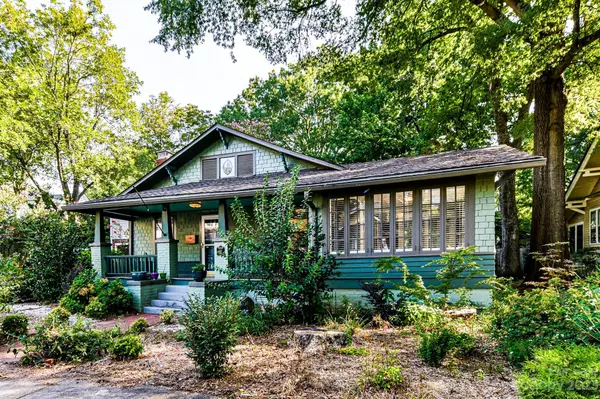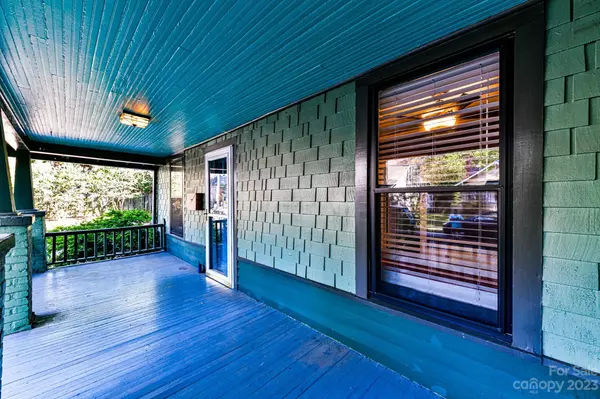$335,000
$375,000
10.7%For more information regarding the value of a property, please contact us for a free consultation.
2 Beds
2 Baths
2,130 SqFt
SOLD DATE : 12/19/2023
Key Details
Sold Price $335,000
Property Type Single Family Home
Sub Type Single Family Residence
Listing Status Sold
Purchase Type For Sale
Square Footage 2,130 sqft
Price per Sqft $157
Subdivision Historic District
MLS Listing ID 4058320
Sold Date 12/19/23
Bedrooms 2
Full Baths 2
Abv Grd Liv Area 2,130
Year Built 1925
Lot Size 10,018 Sqft
Acres 0.23
Property Description
Craftsman Bungalow in the Historic District with a welcoming rocking chair front porch. Home has hardwood, vinyl and tile flooring. The open living room has a fireplace, French doors into sunroom with built-in storage and views into dining room. The updated kitchen has granite counter tops, copper farm sink, tile back splash, lots of cabinets and eating area with built-ins. Large primary bedroom has access to a full bathroom that is waiting for you to complete to your vision. Spacious secondary bedroom, den, second full bathroom and mud room with laundry hookup complete this lovely home. The unfinished basement also has a laundry hookup. Outback you have a deck, hot tub, storage building, access to the 2 car garage as well as the apartment above all in a nice fenced yard. The apartment above garage has 1 bedroom, kitchen, living room and bathroom and also has it own meter so can be a great income producer. With just a little work this home can become your dream!
Location
State NC
County Cabarrus
Zoning RM-2
Rooms
Basement Interior Entry, Unfinished
Main Level Bedrooms 2
Interior
Interior Features Attic Stairs Pulldown, Built-in Features, Cable Prewire, Open Floorplan
Heating Central, Natural Gas
Cooling Central Air
Flooring Tile, Wood
Fireplaces Type Gas
Fireplace true
Appliance Dishwasher, Disposal, Gas Oven, Gas Range, Microwave, Refrigerator, Washer/Dryer
Exterior
Exterior Feature Hot Tub
Fence Back Yard
Garage true
Building
Foundation Basement, Crawl Space
Sewer Public Sewer
Water City
Level or Stories One
Structure Type Cedar Shake,Wood
New Construction false
Schools
Elementary Schools Unspecified
Middle Schools Unspecified
High Schools Unspecified
Others
Senior Community false
Restrictions Historical
Acceptable Financing Cash, Conventional
Listing Terms Cash, Conventional
Special Listing Condition None
Read Less Info
Want to know what your home might be worth? Contact us for a FREE valuation!

Our team is ready to help you sell your home for the highest possible price ASAP
© 2024 Listings courtesy of Canopy MLS as distributed by MLS GRID. All Rights Reserved.
Bought with Missy Stewart • Dickens Mitchener & Associates Inc

"My job is to find and attract mastery-based agents to the office, protect the culture, and make sure everyone is happy! "






