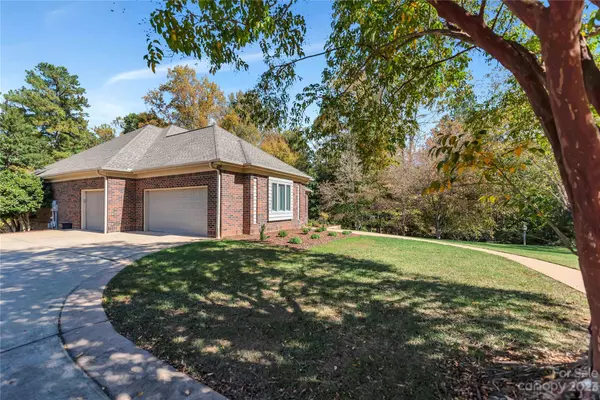$798,000
$849,900
6.1%For more information regarding the value of a property, please contact us for a free consultation.
5 Beds
5 Baths
4,379 SqFt
SOLD DATE : 12/15/2023
Key Details
Sold Price $798,000
Property Type Single Family Home
Sub Type Single Family Residence
Listing Status Sold
Purchase Type For Sale
Square Footage 4,379 sqft
Price per Sqft $182
Subdivision Stonegate
MLS Listing ID 4081628
Sold Date 12/15/23
Style Traditional
Bedrooms 5
Full Baths 4
Half Baths 1
Construction Status Completed
HOA Fees $41/ann
HOA Y/N 1
Abv Grd Liv Area 2,507
Year Built 1998
Lot Size 1.357 Acres
Acres 1.357
Property Description
Discover a captivating full brick home in Cleveland County's StoneGate gated community. This residence offers an expansive open kitchen, a 3-bay side-load garage, multiple dining areas, and a cozy fireplace in the living room. The private setting is complemented by an incredible gunite pool with a built-in hot tub, as well as a covered patio and elevated covered porch. Ample storage is available throughout the home and in the basement.
This home is an entertainer's dream with the perfect blend of luxury and functionality.
Location
State NC
County Cleveland
Zoning R10
Rooms
Basement Basement Shop, Daylight, Exterior Entry, Full, Partially Finished, Walk-Out Access, Walk-Up Access
Main Level Bedrooms 3
Interior
Heating Electric, Heat Pump, Natural Gas
Cooling Ceiling Fan(s), Central Air, Electric, Heat Pump
Fireplaces Type Living Room
Fireplace true
Appliance Dishwasher, Disposal, Double Oven
Exterior
Exterior Feature Fire Pit, Hot Tub
Garage Spaces 3.0
Fence Back Yard, Fenced
Utilities Available Cable Connected, Electricity Connected, Gas, Underground Power Lines
Garage true
Building
Foundation Basement
Builder Name Holman and Young Construction
Sewer Public Sewer
Water City
Architectural Style Traditional
Level or Stories One
Structure Type Brick Full,Other - See Remarks
New Construction false
Construction Status Completed
Schools
Elementary Schools Marion School
Middle Schools Shelby
High Schools Shelby
Others
HOA Name Joe Omlor
Senior Community false
Acceptable Financing Cash, Conventional, VA Loan
Listing Terms Cash, Conventional, VA Loan
Special Listing Condition None
Read Less Info
Want to know what your home might be worth? Contact us for a FREE valuation!

Our team is ready to help you sell your home for the highest possible price ASAP
© 2024 Listings courtesy of Canopy MLS as distributed by MLS GRID. All Rights Reserved.
Bought with Carol Schenck • Allen Tate Shelby

"My job is to find and attract mastery-based agents to the office, protect the culture, and make sure everyone is happy! "






