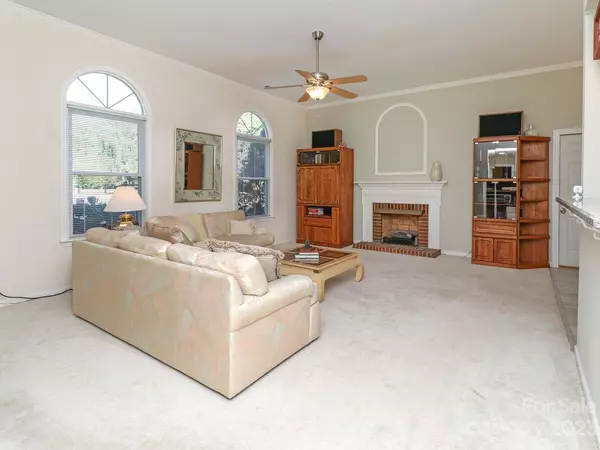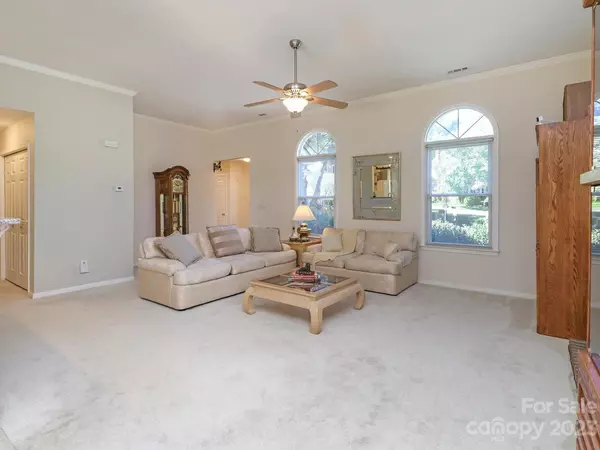$405,150
$369,900
9.5%For more information regarding the value of a property, please contact us for a free consultation.
3 Beds
2 Baths
1,663 SqFt
SOLD DATE : 12/14/2023
Key Details
Sold Price $405,150
Property Type Single Family Home
Sub Type Single Family Residence
Listing Status Sold
Purchase Type For Sale
Square Footage 1,663 sqft
Price per Sqft $243
Subdivision Southwoods
MLS Listing ID 4078472
Sold Date 12/14/23
Style Transitional
Bedrooms 3
Full Baths 2
Abv Grd Liv Area 1,663
Year Built 1992
Lot Size 0.450 Acres
Acres 0.45
Lot Dimensions 42 x 215 x 232 x 166
Property Description
MULTIPLE OFFERS RECEIVED - ALL OFFERS IN BY 10:00 AM ON FRIDAY 10/27 - Do not miss this opportunity to live in this wonderful ranch with 3 bedrooms 2 bath located on a quiet tree lined cul de sac in sought after Matthews - Large greatrooom which is open and airy and has a gas fireplace perfect for these cool nights - Kitchen has been updated with granite countertops - tile backsplash- LVP flooring in kitchen, breakfast and dining room - Primary bedroom has a tray ceiling and a large walk-in closet -Primary bath has been updated with granite countertops, separate tiled shower and garden tub - This is a split bedroom plan which everyone loves - Enjoy your morning coffee on the deck overlooking very private back yard. All this plus an oversized 2 car garage - Replacement windows with a life time warranty - Termite bond with Terminix - Seller is offering a 1 year home warranty - Deck has just been redone and freshly painted - This home has never been rented - You will love it!!
Location
State NC
County Mecklenburg
Zoning R12
Rooms
Main Level Bedrooms 3
Interior
Interior Features Garden Tub, Pantry, Tray Ceiling(s), Walk-In Closet(s)
Heating Central, Natural Gas
Cooling Central Air
Flooring Carpet, Tile, Vinyl
Fireplaces Type Gas Log, Great Room
Fireplace true
Appliance Dishwasher, Disposal, Gas Range, Gas Water Heater
Exterior
Garage Spaces 2.0
Utilities Available Gas
Roof Type Shingle
Garage true
Building
Lot Description Cul-De-Sac
Foundation Slab
Sewer Public Sewer
Water City
Architectural Style Transitional
Level or Stories One
Structure Type Vinyl
New Construction false
Schools
Elementary Schools Crown Point
Middle Schools Mint Hill
High Schools Butler
Others
Senior Community false
Acceptable Financing Cash, Conventional, FHA, VA Loan
Listing Terms Cash, Conventional, FHA, VA Loan
Special Listing Condition None
Read Less Info
Want to know what your home might be worth? Contact us for a FREE valuation!

Our team is ready to help you sell your home for the highest possible price ASAP
© 2024 Listings courtesy of Canopy MLS as distributed by MLS GRID. All Rights Reserved.
Bought with Angelica Balashova • Akin Realty LLC

"My job is to find and attract mastery-based agents to the office, protect the culture, and make sure everyone is happy! "






