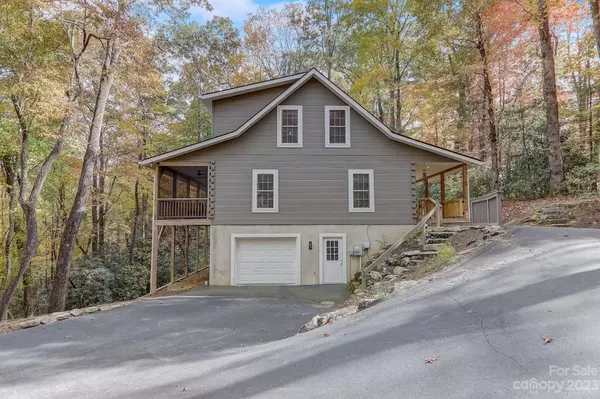$638,500
$638,500
For more information regarding the value of a property, please contact us for a free consultation.
3 Beds
3 Baths
1,880 SqFt
SOLD DATE : 12/08/2023
Key Details
Sold Price $638,500
Property Type Single Family Home
Sub Type Single Family Residence
Listing Status Sold
Purchase Type For Sale
Square Footage 1,880 sqft
Price per Sqft $339
Subdivision Middlemount
MLS Listing ID 4081389
Sold Date 12/08/23
Style Cabin
Bedrooms 3
Full Baths 2
Half Baths 1
Construction Status Completed
HOA Fees $25/ann
HOA Y/N 1
Abv Grd Liv Area 1,880
Year Built 2007
Lot Size 0.880 Acres
Acres 0.88
Property Description
Lovingly updated cabin in the woods w/seasonal views. Canadian pine log home is on almost an acre in the private & quiet community of Middlemount. Less than 3 miles to downtown Brevard. Well maintained paved roads. Open floor plan. Vaulted ceilings, stone fireplace, hardwood floors. Exceptional outdoor living & dining under two covered decks. Updated kitchen w/quartz countertops, SS appliances & solid maple cabinets. Main level living w/primary suite w/updated en suite, den/nursery, half bath & laundry room. Two oversized bedrooms upstairs w/full bath & extra storage. Full unfinished basement w/single car garage & workshop. High ceilings framed & ready for finishing touches w/plumbing for additional bathroom. This home has been recently updated making it move-in ready w/many improvements including: GE SS Appliances (22/23), whole house water filtration (22), exterior stain (22), LED lighting package (23), new roof (scheduled Nov 23), updated bathrooms (23). Owner is licensed NCREA.
Location
State NC
County Transylvania
Zoning None
Rooms
Basement Basement Garage Door, Basement Shop, Exterior Entry, Full, Interior Entry, Storage Space, Walk-Out Access, Walk-Up Access
Main Level Bedrooms 1
Interior
Interior Features Attic Walk In, Built-in Features, Cable Prewire, Cathedral Ceiling(s), Open Floorplan, Pantry, Storage, Vaulted Ceiling(s), Walk-In Closet(s)
Heating Central, Electric
Cooling Central Air, Electric
Flooring Tile, Wood
Fireplaces Type Great Room, Wood Burning
Fireplace true
Appliance Dishwasher, Disposal, Double Oven, Dryer, Electric Cooktop, Electric Range, Electric Water Heater, ENERGY STAR Qualified Light Fixtures, Exhaust Hood, Filtration System, Low Flow Fixtures, Microwave, Refrigerator, Self Cleaning Oven, Washer/Dryer, Water Softener
Exterior
Garage Spaces 1.0
Utilities Available Cable Available, Underground Power Lines, Underground Utilities, Wired Internet Available
Roof Type Shingle
Garage true
Building
Lot Description Paved, Private, Sloped, Wooded, Views, Wooded
Foundation Basement
Sewer Septic Installed
Water Well
Architectural Style Cabin
Level or Stories Two
Structure Type Log,Wood
New Construction false
Construction Status Completed
Schools
Elementary Schools Pisgah Forest
Middle Schools Brevard
High Schools Brevard
Others
HOA Name James Hardy
Senior Community false
Restrictions Architectural Review,Building,Livestock Restriction,Manufactured Home Not Allowed,Modular Not Allowed,Signage,Square Feet,Subdivision
Acceptable Financing Cash, Conventional
Listing Terms Cash, Conventional
Special Listing Condition None
Read Less Info
Want to know what your home might be worth? Contact us for a FREE valuation!

Our team is ready to help you sell your home for the highest possible price ASAP
© 2024 Listings courtesy of Canopy MLS as distributed by MLS GRID. All Rights Reserved.
Bought with April Bowman • Looking Glass Realty

"My job is to find and attract mastery-based agents to the office, protect the culture, and make sure everyone is happy! "






