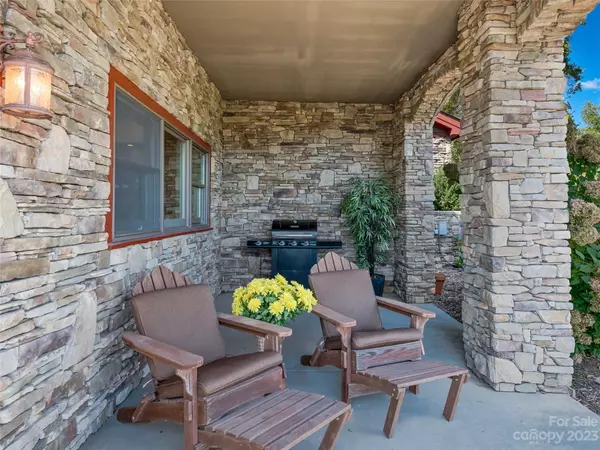$800,000
$775,000
3.2%For more information regarding the value of a property, please contact us for a free consultation.
3 Beds
4 Baths
2,463 SqFt
SOLD DATE : 12/08/2023
Key Details
Sold Price $800,000
Property Type Condo
Sub Type Condominium
Listing Status Sold
Purchase Type For Sale
Square Footage 2,463 sqft
Price per Sqft $324
Subdivision Cirrus Condominiums
MLS Listing ID 4073908
Sold Date 12/08/23
Style Contemporary
Bedrooms 3
Full Baths 3
Half Baths 1
Construction Status Completed
HOA Fees $514/mo
HOA Y/N 1
Abv Grd Liv Area 2,463
Year Built 2007
Property Description
Unique and highly sought-after corner condo offering panoramic views from every room! Enjoy a variety of expansive outdoor areas to take in the stunning, long range views of Downtown, The Biltmore Estate, Mt. Pisgah, and, during the winter months, the Grove Park Inn. This exceptional residence features an open and spacious floor plan, complete with three bedrooms, three and a half bathrooms, soaring ceilings, and ample closet space. Located just minutes from Downtown Asheville, West Asheville, and convenient to interstate access. These units rarely come on the market, and it is uncommon to find stunning long range views with easy access. This prime location is so convenient to award winning restaurants, shopping, the French Broad River and all of the outdoor activities WNC has to offer. You have to see it to experience the magic!
Location
State NC
County Buncombe
Building/Complex Name Cirrus Condominiums
Zoning Condo
Rooms
Main Level Bedrooms 1
Interior
Interior Features Breakfast Bar, Cable Prewire, Open Floorplan, Pantry, Vaulted Ceiling(s), Walk-In Closet(s)
Heating Heat Pump
Cooling Ceiling Fan(s), Heat Pump
Flooring Carpet, Tile, Wood
Appliance Dishwasher, Disposal, Electric Cooktop, Electric Water Heater, Exhaust Hood, Microwave, Plumbed For Ice Maker, Refrigerator, Wall Oven, Washer
Exterior
Exterior Feature Rooftop Terrace
Garage Spaces 1.0
Community Features Gated
Utilities Available Cable Available
View City, Long Range, Mountain(s), Winter, Year Round
Roof Type Shingle
Garage true
Building
Lot Description Corner Lot, Views
Foundation Slab
Sewer Public Sewer
Water City
Architectural Style Contemporary
Level or Stories Two
Structure Type Fiber Cement,Stone Veneer
New Construction false
Construction Status Completed
Schools
Elementary Schools Emma/Eblen
Middle Schools Clyde A Erwin
High Schools Clyde A Erwin
Others
HOA Name keri McGraw @ Lifestyle Mgmt.
Senior Community false
Restrictions Subdivision
Acceptable Financing Cash, Conventional
Listing Terms Cash, Conventional
Special Listing Condition None
Read Less Info
Want to know what your home might be worth? Contact us for a FREE valuation!

Our team is ready to help you sell your home for the highest possible price ASAP
© 2024 Listings courtesy of Canopy MLS as distributed by MLS GRID. All Rights Reserved.
Bought with Joanna Beck • Allen Tate/Beverly-Hanks Asheville-North

"My job is to find and attract mastery-based agents to the office, protect the culture, and make sure everyone is happy! "






