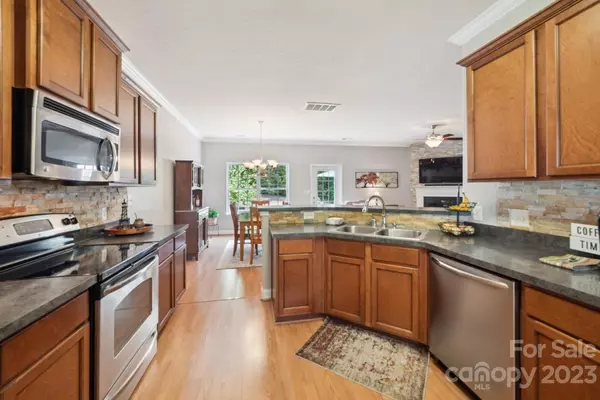$440,000
$450,000
2.2%For more information regarding the value of a property, please contact us for a free consultation.
5 Beds
4 Baths
2,878 SqFt
SOLD DATE : 12/08/2023
Key Details
Sold Price $440,000
Property Type Single Family Home
Sub Type Single Family Residence
Listing Status Sold
Purchase Type For Sale
Square Footage 2,878 sqft
Price per Sqft $152
Subdivision Villages Of Denver
MLS Listing ID 4070331
Sold Date 12/08/23
Bedrooms 5
Full Baths 3
Half Baths 1
HOA Fees $35/ann
HOA Y/N 1
Abv Grd Liv Area 2,878
Year Built 2007
Lot Size 0.320 Acres
Acres 0.32
Lot Dimensions 70x195x70x195
Property Description
Charming 5 bedroom home located in Denver's most convenient location with adorable inviting front porch and PRIMARY BR on MAIN LEVEL--easy walk to community pool & amenities. Also walkable to restaurants/shopping. Warm cozy layout offering perfect entertainment flow with kitchen, eat in nook, dining and great room w/stone fireplace. Great room/dining opens onto huge back deck and tree-lined yard--no neighbors on the back side! Primary BR is well-sized w/en suite bath offering dual vanity and generous closet space. Upstairs features bonus/flex space large enough for pool table or media dream space/teenage hangout. Four bedrooms upstairs gives flexible space to use for guests, office or workout--make it your own! Window coverings and mature landscaping already in place saving you $$$. Brand new fresh neutral paint upstairs. Generous storage throughout. This home is a must-see in person to truly appreciate its character and potential.
Location
State NC
County Lincoln
Zoning PD-R
Rooms
Main Level Bedrooms 1
Interior
Interior Features Attic Stairs Pulldown, Cable Prewire, Pantry, Storage, Walk-In Closet(s)
Heating Heat Pump
Cooling Ceiling Fan(s), Central Air
Flooring Carpet, Linoleum, Hardwood
Fireplaces Type Gas Log, Great Room
Fireplace true
Appliance Dishwasher, Disposal, Dryer, Electric Cooktop, Electric Oven, Gas Water Heater, Microwave, Oven, Plumbed For Ice Maker, Refrigerator, Self Cleaning Oven, Washer
Exterior
Garage Spaces 2.0
Community Features Clubhouse, Outdoor Pool
Utilities Available Cable Available, Electricity Connected, Wired Internet Available
Roof Type Composition
Garage true
Building
Lot Description Wooded
Foundation Slab
Sewer County Sewer
Water County Water
Level or Stories Two
Structure Type Brick Partial,Cedar Shake,Vinyl
New Construction false
Schools
Elementary Schools St. James
Middle Schools East Lincoln
High Schools East Lincoln
Others
HOA Name First Service Residential
Senior Community false
Acceptable Financing Cash, Conventional
Listing Terms Cash, Conventional
Special Listing Condition None
Read Less Info
Want to know what your home might be worth? Contact us for a FREE valuation!

Our team is ready to help you sell your home for the highest possible price ASAP
© 2025 Listings courtesy of Canopy MLS as distributed by MLS GRID. All Rights Reserved.
Bought with Shannon David • RE/MAX EXECUTIVE
"My job is to find and attract mastery-based agents to the office, protect the culture, and make sure everyone is happy! "






