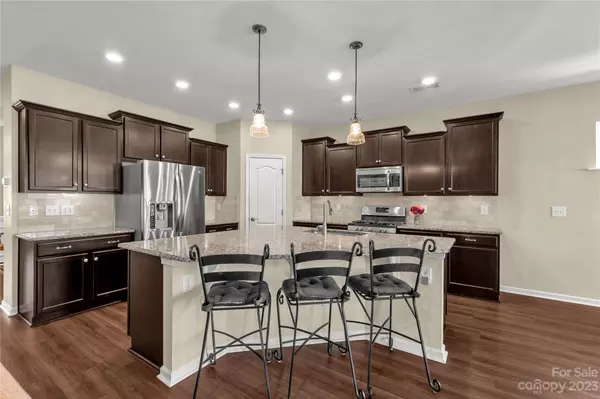$525,000
$525,000
For more information regarding the value of a property, please contact us for a free consultation.
3 Beds
3 Baths
2,605 SqFt
SOLD DATE : 12/07/2023
Key Details
Sold Price $525,000
Property Type Single Family Home
Sub Type Single Family Residence
Listing Status Sold
Purchase Type For Sale
Square Footage 2,605 sqft
Price per Sqft $201
Subdivision Waterside At The Catawba
MLS Listing ID 4076363
Sold Date 12/07/23
Style Transitional
Bedrooms 3
Full Baths 3
HOA Fees $100/qua
HOA Y/N 1
Abv Grd Liv Area 2,605
Year Built 2015
Lot Size 7,579 Sqft
Acres 0.174
Property Description
Beautiful home full of upgrades in the amenity-rich neighborhood of Waterside at the Catawba. Entertain with ease in this open floor plan that features a spacious Kitchen with stainless steel appliances, granite countertops and oversized island. Kitchen opens to Breakfast Area and roomy Living Room with gas fire place and built-ins. Generous Primary Suite on the main level overlooks the fully-fenced backyard, has huge walk-in closet and spa-like bathroom with walk-in shower, double sinks and linen closet. Main level includes: 2nd Bedroom, Full Bathroom, Formal Dining Room, Laundry Room with cabinetry and big closets! Upstairs has a 3rd Bedroom with walk in closet, Full Bathroom and substantial Loft. Enjoy the outdoors in your Sunroom (Pella windows) and large paver patio! Garage with storage extension and epoxy floors. Solar panels (2017). New HVAC (2023). See complete list of upgrades in attachments. $1500 Lender Credit offered to buyer through preferred lender. Ask Agent for details.
Location
State SC
County York
Zoning RES
Rooms
Main Level Bedrooms 2
Interior
Interior Features Attic Stairs Pulldown, Attic Walk In, Built-in Features, Cable Prewire, Entrance Foyer, Kitchen Island, Open Floorplan, Pantry, Split Bedroom, Storage, Walk-In Closet(s), Walk-In Pantry
Heating Central
Cooling Ceiling Fan(s), Central Air
Flooring Carpet, Tile, Vinyl
Fireplaces Type Gas, Gas Log, Living Room
Fireplace true
Appliance Dishwasher, Disposal, Dryer, Gas Range, Microwave, Oven, Plumbed For Ice Maker, Refrigerator, Washer, Washer/Dryer
Exterior
Exterior Feature In-Ground Irrigation
Garage Spaces 2.0
Fence Back Yard, Fenced
Community Features Clubhouse, Fitness Center, Game Court, Outdoor Pool, Picnic Area, Playground, Recreation Area, Sidewalks, Sport Court, Street Lights, Tennis Court(s), Walking Trails
Utilities Available Cable Available, Electricity Connected, Gas, Solar
Roof Type Shingle,Metal
Garage true
Building
Lot Description Corner Lot
Foundation Slab
Builder Name Lennar
Sewer Public Sewer
Water City
Architectural Style Transitional
Level or Stories One and One Half
Structure Type Brick Partial,Vinyl
New Construction false
Schools
Elementary Schools River Trail
Middle Schools Forest Creek
High Schools Catawba Ridge
Others
HOA Name Braesel Property Management
Senior Community false
Restrictions Architectural Review
Acceptable Financing Cash, Conventional, FHA, VA Loan
Listing Terms Cash, Conventional, FHA, VA Loan
Special Listing Condition None
Read Less Info
Want to know what your home might be worth? Contact us for a FREE valuation!

Our team is ready to help you sell your home for the highest possible price ASAP
© 2024 Listings courtesy of Canopy MLS as distributed by MLS GRID. All Rights Reserved.
Bought with Tonja Morrell • Stephen Cooley Real Estate

"My job is to find and attract mastery-based agents to the office, protect the culture, and make sure everyone is happy! "






