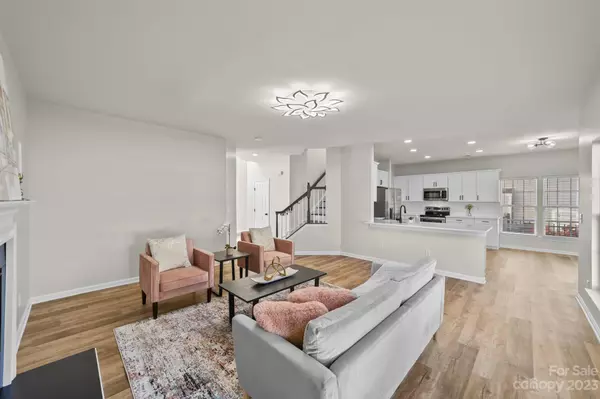$500,000
$500,000
For more information regarding the value of a property, please contact us for a free consultation.
4 Beds
4 Baths
2,758 SqFt
SOLD DATE : 11/30/2023
Key Details
Sold Price $500,000
Property Type Single Family Home
Sub Type Single Family Residence
Listing Status Sold
Purchase Type For Sale
Square Footage 2,758 sqft
Price per Sqft $181
Subdivision Laurel Park
MLS Listing ID 4081834
Sold Date 11/30/23
Bedrooms 4
Full Baths 3
Half Baths 1
Construction Status Completed
HOA Fees $29
HOA Y/N 1
Abv Grd Liv Area 2,758
Year Built 2003
Lot Size 6,534 Sqft
Acres 0.15
Property Description
NEARLY EVERYTHING BRAND NEW!! This stunning property has undergone a complete transformation w/ beautiful designs & high-end finishes throughout. From the moment you see the eye-catching exterior and enter this home, you will fall in love w/ the seamless blend of modern elegance & classic charm. The open-concept layout, flooded w/ natural light, creates an inviting atmosphere perfect for entertaining family & friends. The stunning kitchen offers plenty of cabinets & countertop space w/ its beautiful white quartz, stainless stl appliances & 2 pantries. Retreat to the calming owner's suite w/ large bathroom & walk-in closet. Low-maintenance yard w/ convenient garage & parking in rear. Located in the sought-after Laurel Park neighborhood, featuring 2 pools, tennis courts, pond, clubhouse, this home is the epitome of luxury living. Don't miss this one!
TOTAL HOME RENO: AC units / all flooring/ kitch cabinets / all vanities / all light fixtures / plumb fixures / door hw / & more!
Location
State NC
County Cabarrus
Zoning CURC
Interior
Interior Features Attic Stairs Pulldown, Attic Walk In, Entrance Foyer, Garden Tub, Open Floorplan, Pantry, Split Bedroom, Storage, Walk-In Closet(s), Walk-In Pantry
Heating Central, Natural Gas
Cooling Central Air, Dual
Flooring Carpet, Vinyl
Fireplaces Type Gas Vented, Living Room
Fireplace true
Appliance Dishwasher, Electric Range, ENERGY STAR Qualified Light Fixtures, ENERGY STAR Qualified Refrigerator, Microwave
Exterior
Garage Spaces 2.0
Community Features Clubhouse, Outdoor Pool, Playground, Pond, Sidewalks, Tennis Court(s)
Utilities Available Cable Available, Electricity Connected, Gas, Wired Internet Available
Roof Type Shingle
Garage true
Building
Foundation Slab
Sewer Public Sewer
Water City
Level or Stories Two
Structure Type Vinyl
New Construction false
Construction Status Completed
Schools
Elementary Schools Weddington Hills
Middle Schools Harold E Winkler
High Schools West Cabarrus
Others
Senior Community false
Restrictions Other - See Remarks
Special Listing Condition None
Read Less Info
Want to know what your home might be worth? Contact us for a FREE valuation!

Our team is ready to help you sell your home for the highest possible price ASAP
© 2024 Listings courtesy of Canopy MLS as distributed by MLS GRID. All Rights Reserved.
Bought with Teresa Carson • Southern Homes of the Carolinas, Inc

"My job is to find and attract mastery-based agents to the office, protect the culture, and make sure everyone is happy! "






