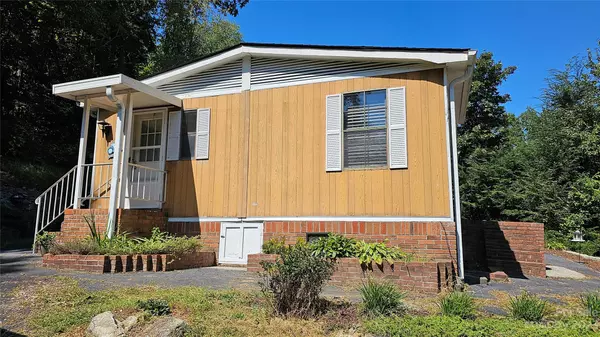$242,500
$235,000
3.2%For more information regarding the value of a property, please contact us for a free consultation.
3 Beds
2 Baths
1,152 SqFt
SOLD DATE : 11/30/2023
Key Details
Sold Price $242,500
Property Type Single Family Home
Sub Type Single Family Residence
Listing Status Sold
Purchase Type For Sale
Square Footage 1,152 sqft
Price per Sqft $210
Subdivision Woodscape
MLS Listing ID 4069826
Sold Date 11/30/23
Bedrooms 3
Full Baths 2
Construction Status Completed
Abv Grd Liv Area 1,152
Year Built 1981
Lot Size 0.280 Acres
Acres 0.28
Property Description
Manufactured Doublewide 3BR/2BA home with newer vinyl wood look flooring, front door and paint! Home features: split bedroom floor plan, walk in closets in each bedroom, 12 x 19 screened back porch, a terraced front and back yard, space in front yard for gardening. Outdoor patio great for firepit. A 16X24 garage/workshop with manual garage door and electric. New Stove/oven, microwave and Refrigerator. Breakfast Bar and dining area. Most of the roof replaced in 2017-19 according to neighbor. Conveniently located just minutes to Hwy 280 Ingles, Airport, shopping, restaurants, I-26, 191 & much more! Home is being sold as -is. Engineering report from seller's purchase required a few leaning piers to be secured. All repairs done and final engineering certificate can be provided.
Location
State NC
County Henderson
Zoning MR-MU
Rooms
Main Level Bedrooms 3
Interior
Interior Features Open Floorplan, Pantry, Split Bedroom, Vaulted Ceiling(s), Walk-In Closet(s)
Heating Central, Electric, Heat Pump
Cooling Ceiling Fan(s), Central Air, Electric
Flooring Vinyl
Fireplace false
Appliance Dishwasher, Dryer, Electric Oven, Electric Range, Electric Water Heater, Microwave, Refrigerator, Washer, Washer/Dryer
Exterior
Roof Type Shingle
Garage true
Building
Lot Description Sloped, Wooded, Wooded
Foundation Crawl Space
Builder Name Mascot Homes, Inc
Sewer Septic Installed
Water City
Level or Stories One
Structure Type Wood
New Construction false
Construction Status Completed
Schools
Elementary Schools Mills River
Middle Schools Rugby
High Schools West
Others
Senior Community false
Restrictions Deed
Acceptable Financing Cash, Conventional
Listing Terms Cash, Conventional
Special Listing Condition None
Read Less Info
Want to know what your home might be worth? Contact us for a FREE valuation!

Our team is ready to help you sell your home for the highest possible price ASAP
© 2024 Listings courtesy of Canopy MLS as distributed by MLS GRID. All Rights Reserved.
Bought with Julia Burdette • Nest Realty Asheville

"My job is to find and attract mastery-based agents to the office, protect the culture, and make sure everyone is happy! "






