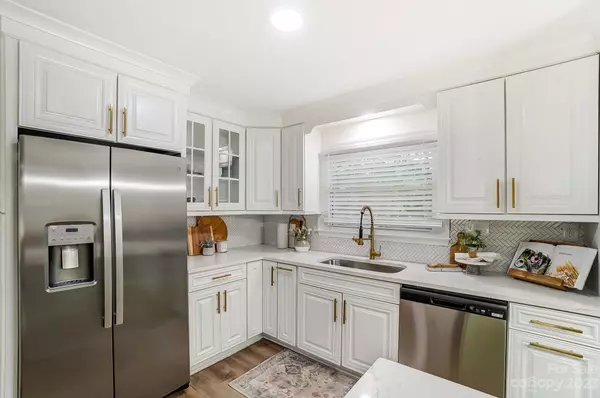$400,000
$395,000
1.3%For more information regarding the value of a property, please contact us for a free consultation.
4 Beds
3 Baths
2,101 SqFt
SOLD DATE : 11/28/2023
Key Details
Sold Price $400,000
Property Type Single Family Home
Sub Type Single Family Residence
Listing Status Sold
Purchase Type For Sale
Square Footage 2,101 sqft
Price per Sqft $190
Subdivision Sherwood Forest
MLS Listing ID 4071860
Sold Date 11/28/23
Style Traditional
Bedrooms 4
Full Baths 3
Abv Grd Liv Area 1,362
Year Built 1968
Lot Size 0.340 Acres
Acres 0.34
Property Description
Welcome to your dream home! This beautifully remodeled 4 bedroom, 3 bathroom residence offers the perfect blend of modern elegance and timeless charm. Nestled in a desirable neighborhood, this home is a true gem, and it's ready to make all your homeownership dreams come true! Stepping inside you'll be greeted by a bright and airy living room that flows seamlessly into an open-concept kitchen and dining area. The spacious layout is perfect for family gatherings and entertaining guests complete with a kitchen with high end finishes. Upstairs and downstairs you'll find dual primary bedrooms for your choosing. Stepping into your backyard you'll find a breathtaking in-ground pool. This backyard sanctuary offers endless opportunities for outdoor enjoyment. Located in a tranquil and family-friendly neighborhood. This home offers a sense of community and a quiet retreat from the hustle and bustle of city life. Enjoy the convenience of this location making your daily commute a breeze.
Location
State NC
County Gaston
Zoning R1T
Interior
Heating Central, Heat Pump
Cooling Central Air, Heat Pump
Appliance Bar Fridge, Dishwasher, Disposal, Electric Range
Exterior
Exterior Feature In Ground Pool, Storage
Fence Back Yard
Parking Type Driveway
Garage false
Building
Lot Description Cleared
Foundation Crawl Space
Sewer Public Sewer
Water City
Architectural Style Traditional
Level or Stories Split Level
Structure Type Brick Partial,Vinyl
New Construction false
Schools
Elementary Schools Sherwood
Middle Schools Grier
High Schools Ashbrook
Others
Senior Community false
Acceptable Financing Cash, Conventional
Listing Terms Cash, Conventional
Special Listing Condition None
Read Less Info
Want to know what your home might be worth? Contact us for a FREE valuation!

Our team is ready to help you sell your home for the highest possible price ASAP
© 2024 Listings courtesy of Canopy MLS as distributed by MLS GRID. All Rights Reserved.
Bought with Amber Byars • Keller Williams Ballantyne Area

"My job is to find and attract mastery-based agents to the office, protect the culture, and make sure everyone is happy! "






