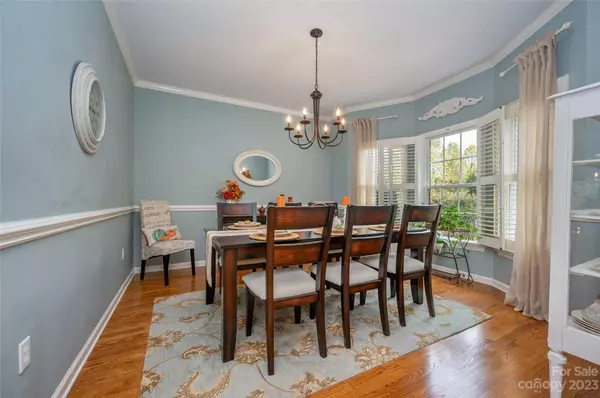$381,000
$375,000
1.6%For more information regarding the value of a property, please contact us for a free consultation.
3 Beds
3 Baths
1,772 SqFt
SOLD DATE : 11/27/2023
Key Details
Sold Price $381,000
Property Type Single Family Home
Sub Type Single Family Residence
Listing Status Sold
Purchase Type For Sale
Square Footage 1,772 sqft
Price per Sqft $215
Subdivision Rutherford Towne
MLS Listing ID 4079206
Sold Date 11/27/23
Bedrooms 3
Full Baths 2
Half Baths 1
Construction Status Completed
Abv Grd Liv Area 1,772
Year Built 2003
Lot Size 0.520 Acres
Acres 0.52
Property Description
Absolutely charming 2-story southern cottage in the quaint subdivision of Rutherford Towne. Featured on Instagram for design inspiration, this home will not disappoint! Enter from the front covered porch to entry hall w/coat closet, formal dining to the right & ahead to living room. This space boasts bountiful natural light, plantation shutters & a gas fireplace w/beautiful herringbone marble surround. Eat-in kitchen offers peninsula breakfast bar & plentiful cabinetry w/granite counters & french doors to the screened porch - so cozy & inviting w/exposed rafters, gas fireplace, & resin wicker porch swing. You might be tempted to stay here, but don't forget the upstairs! Primary bedroom w/elegant tile shower & two additional bedrooms sharing a jack & jill bath. Added bonus - all new carpet recently installed! If you haven't already fallen in love with the property, head to the back yard w/new deck & 240sf outbuilding that's heated & cooled. Even the mower shed is adorable!
Location
State NC
County Rutherford
Zoning SFR-2
Interior
Interior Features Attic Stairs Pulldown, Attic Walk In, Breakfast Bar, Entrance Foyer, Kitchen Island, Walk-In Closet(s)
Heating Baseboard, Electric, Heat Pump
Cooling Electric, Heat Pump, Window Unit(s)
Flooring Carpet, Tile, Wood
Fireplaces Type Gas Log, Living Room, Outside, Porch, Propane
Fireplace true
Appliance Dishwasher, Disposal, Dryer, Electric Range, Electric Water Heater, Microwave, Refrigerator, Washer, Washer/Dryer
Exterior
Exterior Feature Fire Pit
Garage Spaces 2.0
Utilities Available Electricity Connected, Propane
Roof Type Shingle
Garage true
Building
Lot Description Level, Wooded
Foundation Crawl Space
Sewer Septic Installed
Water Public
Level or Stories Two
Structure Type Brick Full,Vinyl
New Construction false
Construction Status Completed
Schools
Elementary Schools Unspecified
Middle Schools Unspecified
High Schools Unspecified
Others
Senior Community false
Restrictions Other - See Remarks
Acceptable Financing Cash, Conventional, FHA, USDA Loan, VA Loan
Listing Terms Cash, Conventional, FHA, USDA Loan, VA Loan
Special Listing Condition None
Read Less Info
Want to know what your home might be worth? Contact us for a FREE valuation!

Our team is ready to help you sell your home for the highest possible price ASAP
© 2024 Listings courtesy of Canopy MLS as distributed by MLS GRID. All Rights Reserved.
Bought with David Brown • 4 Seasons Homes and Land, Inc

"My job is to find and attract mastery-based agents to the office, protect the culture, and make sure everyone is happy! "






