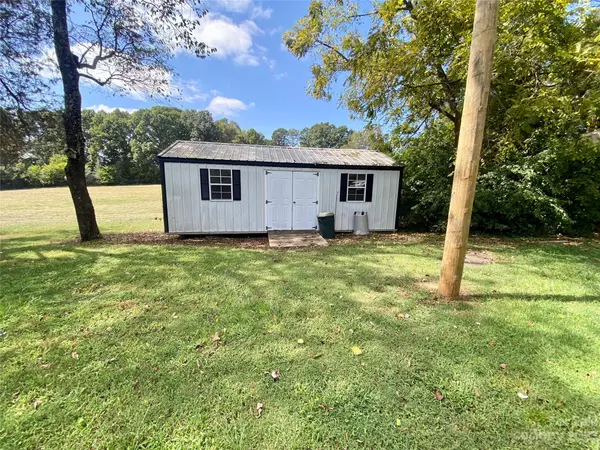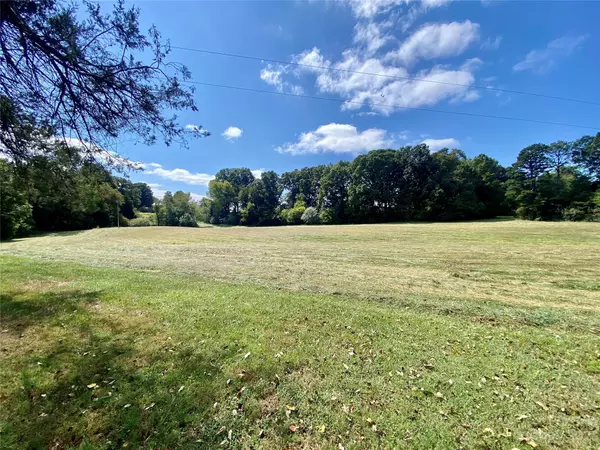$266,000
$289,900
8.2%For more information regarding the value of a property, please contact us for a free consultation.
3 Beds
3 Baths
1,244 SqFt
SOLD DATE : 11/20/2023
Key Details
Sold Price $266,000
Property Type Single Family Home
Sub Type Single Family Residence
Listing Status Sold
Purchase Type For Sale
Square Footage 1,244 sqft
Price per Sqft $213
MLS Listing ID 4073986
Sold Date 11/20/23
Style Traditional
Bedrooms 3
Full Baths 1
Half Baths 2
Abv Grd Liv Area 1,244
Year Built 1974
Lot Size 7.030 Acres
Acres 7.03
Property Description
What a GEM! Hard to find brick home on 7 acres in the Union Grove area (w/ a Harmony address). The 1974 all brick home is a great home to fix up and make it your own! New Roof & Gutters! All original inside & needs a facelift but has great bones and endless potential! The full basement offers extra living space, plumbed for bath, and has a nice large workshop & garage door! Partially fenced & private back yard. This jewel comes w/ 7 acres of nice laying land, currently being mowed for hay and some woods! Potential for an easy divide if you wanted to subdivide the land with property having frontage on two roads (Buyer to verify). The popular Union Grove/Harmony area offers so much to see & do! Howard's Farm is within walking distance & not to mention the areas general stores and neat restaurants! Easy access to I-77 right off of Exit 65! Located perfectly between Charlotte & Boone, with an easy commute to both. Only 20 min to Statesville, Wilkesboro, Elkin or Mocksville!!!
Location
State NC
County Iredell
Zoning RA
Rooms
Basement Basement Garage Door, Basement Shop, Bath/Stubbed, Daylight, Exterior Entry, Full, Interior Entry, Unfinished, Walk-Out Access, Walk-Up Access
Main Level Bedrooms 3
Interior
Interior Features Open Floorplan
Heating Heat Pump
Cooling Attic Fan, Ceiling Fan(s), Central Air, Window Unit(s)
Flooring Carpet, Linoleum
Fireplaces Type Living Room
Fireplace true
Appliance Dishwasher, Electric Range
Exterior
Garage Spaces 2.0
Fence Back Yard, Partial
Roof Type Shingle
Garage true
Building
Lot Description Cleared, Corner Lot, Wooded
Foundation Basement
Sewer Septic Installed
Water Well
Architectural Style Traditional
Level or Stories One
Structure Type Brick Full
New Construction false
Schools
Elementary Schools Union Grove
Middle Schools North Iredell
High Schools North Iredell
Others
Senior Community false
Acceptable Financing Cash, Conventional
Listing Terms Cash, Conventional
Special Listing Condition None
Read Less Info
Want to know what your home might be worth? Contact us for a FREE valuation!

Our team is ready to help you sell your home for the highest possible price ASAP
© 2025 Listings courtesy of Canopy MLS as distributed by MLS GRID. All Rights Reserved.
Bought with Amanda Coleman • Tarheel Realty II
"My job is to find and attract mastery-based agents to the office, protect the culture, and make sure everyone is happy! "






