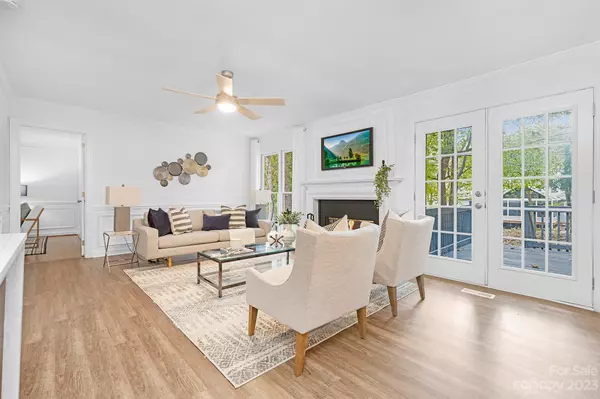$535,000
$525,000
1.9%For more information regarding the value of a property, please contact us for a free consultation.
5 Beds
3 Baths
2,888 SqFt
SOLD DATE : 11/20/2023
Key Details
Sold Price $535,000
Property Type Single Family Home
Sub Type Single Family Residence
Listing Status Sold
Purchase Type For Sale
Square Footage 2,888 sqft
Price per Sqft $185
Subdivision Cedarfield
MLS Listing ID 4073400
Sold Date 11/20/23
Bedrooms 5
Full Baths 2
Half Baths 1
HOA Fees $43/ann
HOA Y/N 1
Abv Grd Liv Area 2,888
Year Built 1989
Lot Size 0.296 Acres
Acres 0.296
Property Description
Welcome to your spacious and updated home in the desirable neighborhood of Cedarfield! Just a short walk from the community pool, Torrence Creek Greenway, and all the area has to offer. Inside you'll find original hardwood flooring, new stainless appliances, and plenty of space for family gatherings and events. The kitchen includes a granite island, great for food prep and a separate bartop for dining and leisure. On the main level you can spend time in your family room, formal living room, or even tucked away in a private office overlooking your wooded backyard. Main level garage built for two cars, a workshop, or more! Upstairs you will find a large primary living quarters with walk in bath and closet. Enjoy your freestanding tub, dual vanity, and a nicely renovated shower! Off the main upstairs hallway will be your other full bath and remaining bedrooms. Large bedroom can be used as a bonus room, flex space, play room or more! Book your showing today! Agent owned property.
'
Location
State NC
County Mecklenburg
Zoning R100
Interior
Interior Features Kitchen Island, Pantry, Vaulted Ceiling(s), Walk-In Closet(s)
Heating Forced Air, Natural Gas
Cooling Ceiling Fan(s), Central Air
Flooring Tile, Vinyl, Wood
Fireplaces Type Family Room
Fireplace true
Appliance Dishwasher, Disposal, Electric Oven, Electric Range, Exhaust Fan, Exhaust Hood, Freezer, Gas Water Heater, Microwave, Oven, Refrigerator
Exterior
Garage Spaces 2.0
Utilities Available Cable Available, Electricity Connected, Gas, Wired Internet Available
Roof Type Fiberglass
Garage true
Building
Foundation Crawl Space
Sewer Public Sewer
Water City
Level or Stories Two
Structure Type Wood
New Construction false
Schools
Elementary Schools Torrence Creek
Middle Schools Francis Bradley
High Schools Hopewell
Others
HOA Name Cedarfield Plantation
Senior Community false
Acceptable Financing Cash, Conventional, VA Loan
Listing Terms Cash, Conventional, VA Loan
Special Listing Condition None
Read Less Info
Want to know what your home might be worth? Contact us for a FREE valuation!

Our team is ready to help you sell your home for the highest possible price ASAP
© 2024 Listings courtesy of Canopy MLS as distributed by MLS GRID. All Rights Reserved.
Bought with Lisa Otto • Premier South

"My job is to find and attract mastery-based agents to the office, protect the culture, and make sure everyone is happy! "






