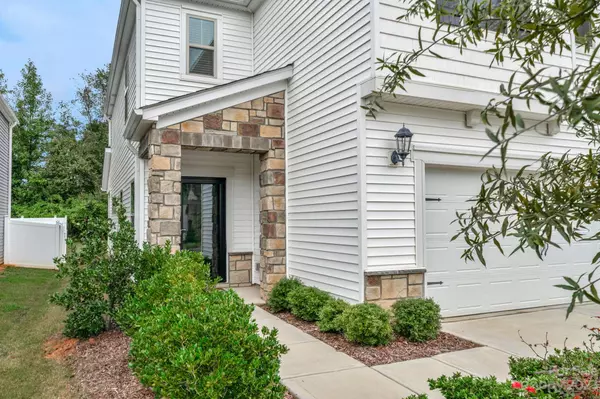$405,000
$415,000
2.4%For more information regarding the value of a property, please contact us for a free consultation.
4 Beds
3 Baths
2,246 SqFt
SOLD DATE : 11/17/2023
Key Details
Sold Price $405,000
Property Type Single Family Home
Sub Type Single Family Residence
Listing Status Sold
Purchase Type For Sale
Square Footage 2,246 sqft
Price per Sqft $180
Subdivision Muirfield
MLS Listing ID 4072790
Sold Date 11/17/23
Style Traditional
Bedrooms 4
Full Baths 2
Half Baths 1
HOA Fees $33/ann
HOA Y/N 1
Abv Grd Liv Area 2,246
Year Built 2020
Lot Size 4,791 Sqft
Acres 0.11
Property Description
Discover this eco-friendly 4-bedroom, 2.5-bath residence in the coveted Muirfield subdivision, featuring a range of contemporary features. The first level is adorned with stylish LVP flooring, complemented by efficient recessed lighting in the living room and kitchen. The kitchen is a chef's delight, complete with quartz countertops, stainless steel appliances, and a convenient double oven. Essential appliances such as a refrigerator, washer, and dryer are thoughtfully included for your convenience. Ample storage solutions throughout the home make organization easy. The oversized primary bedroom offers a spacious retreat, while luxurious quartz countertops grace the full bathrooms. An open floor plan creates a seamless flow for modern living, and this move-in-ready home is just 3 years old. Located in charming East Charlotte, you'll enjoy swift access to I-485, downtown Mint Hill, and a wealth of shopping, dining, and entertainment options. Schedule a showing today!
Location
State NC
County Mecklenburg
Zoning res
Interior
Interior Features Attic Stairs Pulldown, Attic Walk In, Breakfast Bar, Cable Prewire, Kitchen Island, Open Floorplan, Pantry, Walk-In Closet(s), Walk-In Pantry
Heating ENERGY STAR Qualified Equipment, Forced Air, Fresh Air Ventilation, Natural Gas, Zoned
Cooling Central Air, Zoned
Flooring Carpet, Tile, Vinyl
Fireplace false
Appliance Dishwasher, Disposal, Electric Water Heater, ENERGY STAR Qualified Light Fixtures, Exhaust Fan, Gas Oven, Gas Range, Microwave, Plumbed For Ice Maker, Refrigerator, Washer/Dryer
Exterior
Garage Spaces 2.0
Roof Type Shingle
Garage true
Building
Foundation Slab
Sewer Public Sewer
Water City
Architectural Style Traditional
Level or Stories Two
Structure Type Shingle/Shake,Stone Veneer,Vinyl
New Construction false
Schools
Elementary Schools J.H. Gunn
Middle Schools Albemarle
High Schools Rocky River
Others
Senior Community false
Acceptable Financing Cash, Conventional, VA Loan
Listing Terms Cash, Conventional, VA Loan
Special Listing Condition None
Read Less Info
Want to know what your home might be worth? Contact us for a FREE valuation!

Our team is ready to help you sell your home for the highest possible price ASAP
© 2024 Listings courtesy of Canopy MLS as distributed by MLS GRID. All Rights Reserved.
Bought with Brian Sayavong • L&E Properties

"My job is to find and attract mastery-based agents to the office, protect the culture, and make sure everyone is happy! "






