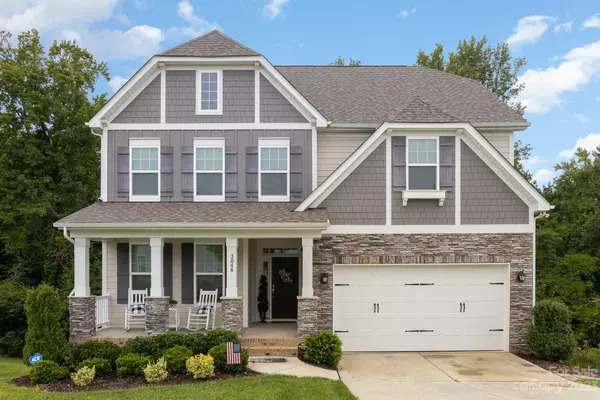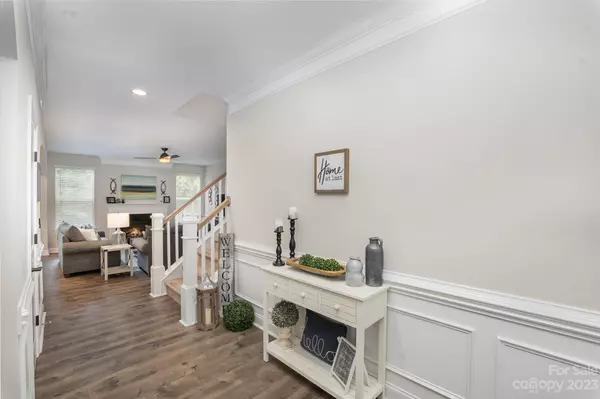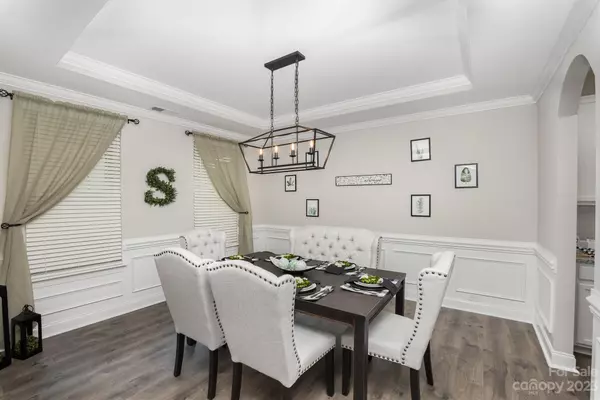$530,000
$579,900
8.6%For more information regarding the value of a property, please contact us for a free consultation.
5 Beds
4 Baths
3,763 SqFt
SOLD DATE : 11/15/2023
Key Details
Sold Price $530,000
Property Type Single Family Home
Sub Type Single Family Residence
Listing Status Sold
Purchase Type For Sale
Square Footage 3,763 sqft
Price per Sqft $140
Subdivision Woodlands Creek
MLS Listing ID 4064056
Sold Date 11/15/23
Bedrooms 5
Full Baths 4
Construction Status Completed
Abv Grd Liv Area 2,855
Year Built 2020
Lot Size 0.320 Acres
Acres 0.32
Property Description
This inviting 5-bedroom, 4-bath home in Woodlands Creek neighborhood offers modern living amid serene surroundings. Open-concept design, flowing LVP floors & ample natural light greet you. A sleek kitchen w/granite counters, stainless steel appliances & butlers pantry flows into the living area w/fireplace. Full bedroom & bath on main makes it the perfect place for out of town guests or in-law suite. Upstairs the master bedroom w/tray ceiling boasts an en-suite bath w/extended tile shower & walk-in closet. 2 more bedrooms, full bath & bonus room complete the upstairs. Laundry room w/sink & counter for folding makes doing laundry a breeze! The fully finished basement houses a full bath & bedroom - also a large bonus/rec room great for entertaining! There is an unfinished space for xtra storage or more potential sq footage w/plumbing for 2nd kitchen. Enjoy the outdoors on the deck overlooking the lush backyard. Community has a pool w/splash pad! Close to Woodlands Park, dining & shops.
Location
State NC
County Union
Zoning AV5
Rooms
Basement Finished, Storage Space
Main Level Bedrooms 1
Interior
Interior Features Attic Stairs Pulldown, Built-in Features, Cable Prewire, Kitchen Island, Open Floorplan, Tray Ceiling(s), Walk-In Closet(s), Walk-In Pantry
Heating Forced Air
Cooling Ceiling Fan(s), Central Air
Flooring Carpet, Tile, Vinyl
Fireplaces Type Family Room, Gas Vented
Fireplace true
Appliance Dishwasher, Disposal, Electric Water Heater, Gas Range, Low Flow Fixtures, Microwave
Exterior
Exterior Feature In-Ground Irrigation
Garage Spaces 2.0
Community Features Outdoor Pool, Street Lights
Roof Type Shingle
Garage true
Building
Foundation Basement
Builder Name Taylor Morrision
Sewer Public Sewer
Water City
Level or Stories Two
Structure Type Cedar Shake,Hardboard Siding,Stone Veneer
New Construction false
Construction Status Completed
Schools
Elementary Schools Porter Ridge
Middle Schools Piedmont
High Schools Piedmont
Others
Senior Community false
Special Listing Condition None
Read Less Info
Want to know what your home might be worth? Contact us for a FREE valuation!

Our team is ready to help you sell your home for the highest possible price ASAP
© 2024 Listings courtesy of Canopy MLS as distributed by MLS GRID. All Rights Reserved.
Bought with Nora Gonzalez • Keller Williams South Park

"My job is to find and attract mastery-based agents to the office, protect the culture, and make sure everyone is happy! "






