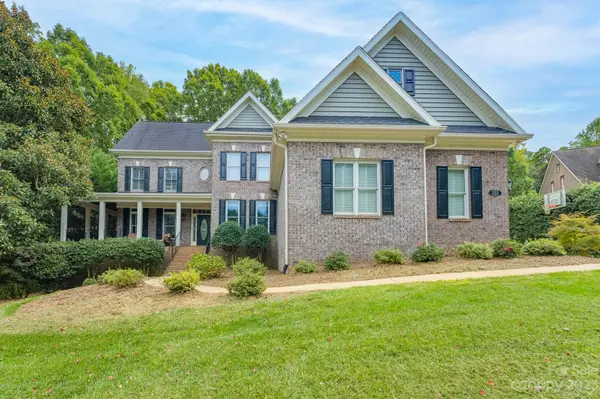$1,500,000
$1,500,000
For more information regarding the value of a property, please contact us for a free consultation.
5 Beds
6 Baths
5,505 SqFt
SOLD DATE : 11/15/2023
Key Details
Sold Price $1,500,000
Property Type Single Family Home
Sub Type Single Family Residence
Listing Status Sold
Purchase Type For Sale
Square Footage 5,505 sqft
Price per Sqft $272
Subdivision Firethorne
MLS Listing ID 4068167
Sold Date 11/15/23
Style Transitional
Bedrooms 5
Full Baths 5
Half Baths 1
HOA Fees $50/ann
HOA Y/N 1
Abv Grd Liv Area 3,672
Year Built 1998
Lot Size 0.700 Acres
Acres 0.7
Lot Dimensions 142X207X167X186
Property Description
Welcome to this beautiful 5 BR all brick home tucked away on a quiet cul-de-sac street in the highly desired golf course community of Firethorne. This home sits on the 4th fairway and has everything a family, large or small, would ever need! 5 bedrooms and 5 full baths, primary bedroom on the main level, classic moldings, stunning hardwoods, beautiful kitchen opens to family room featuring granite counters, ss appliances, large island, breakfast bar and sunny breakfast area. The oversized deck off the kitchen is perfect for hosting gatherings & entertaining. Primary suite features tray ceiling and updated bathroom w/separate vanities, a soothing garden tub, an oversized shower, and huge custom walk-in. Three are 3 additional generously sized bedrooms, three full baths, and a private media and movie room on the upper level for watching the latest movies. In the basement, there is lockable wine cellar, den, bedroom and full bathroom. You have to see it to believe it!
Location
State NC
County Union
Zoning AP2
Rooms
Basement Exterior Entry, Finished, Interior Entry, Walk-Out Access
Main Level Bedrooms 1
Interior
Interior Features Breakfast Bar, Built-in Features, Cable Prewire, Central Vacuum, Entrance Foyer, Garden Tub, Kitchen Island, Vaulted Ceiling(s), Walk-In Closet(s)
Heating Central, Forced Air, Natural Gas, Zoned
Cooling Ceiling Fan(s), Central Air, Zoned
Flooring Carpet, Tile, Wood
Fireplaces Type Family Room
Fireplace true
Appliance Dishwasher, Disposal, Double Oven, Exhaust Fan, Exhaust Hood, Gas Cooktop, Gas Water Heater, Microwave, Oven
Exterior
Exterior Feature In-Ground Irrigation
Garage Spaces 3.0
Community Features Clubhouse, Fitness Center, Golf, Outdoor Pool, Recreation Area, Sidewalks, Street Lights, Tennis Court(s)
Utilities Available Cable Available
Roof Type Shingle
Garage true
Building
Lot Description On Golf Course
Foundation Basement
Builder Name Wayne Griffin
Sewer County Sewer
Water County Water
Architectural Style Transitional
Level or Stories Two
Structure Type Brick Full
New Construction false
Schools
Elementary Schools Marvin
Middle Schools Marvin Ridge
High Schools Marvin Ridge
Others
HOA Name Firethorne HOA
Senior Community false
Restrictions Architectural Review,Deed,Subdivision
Acceptable Financing Cash, Conventional
Listing Terms Cash, Conventional
Special Listing Condition None
Read Less Info
Want to know what your home might be worth? Contact us for a FREE valuation!

Our team is ready to help you sell your home for the highest possible price ASAP
© 2024 Listings courtesy of Canopy MLS as distributed by MLS GRID. All Rights Reserved.
Bought with Robin Woods • Helen Adams Realty

"My job is to find and attract mastery-based agents to the office, protect the culture, and make sure everyone is happy! "






