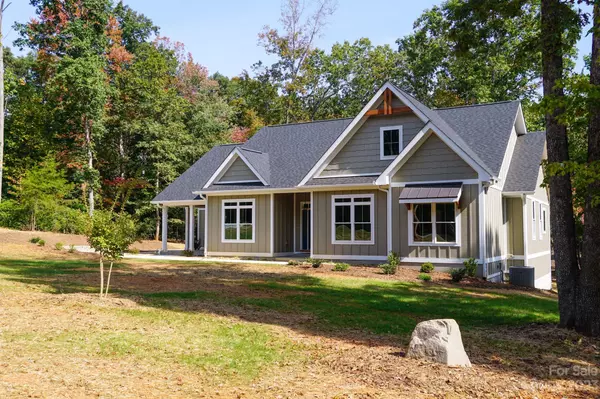$599,900
$599,900
For more information regarding the value of a property, please contact us for a free consultation.
3 Beds
2 Baths
1,962 SqFt
SOLD DATE : 11/08/2023
Key Details
Sold Price $599,900
Property Type Single Family Home
Sub Type Single Family Residence
Listing Status Sold
Purchase Type For Sale
Square Footage 1,962 sqft
Price per Sqft $305
Subdivision Red Fox
MLS Listing ID 4067791
Sold Date 11/08/23
Style Contemporary,Farmhouse,Traditional
Bedrooms 3
Full Baths 2
Construction Status Completed
HOA Fees $15/ann
HOA Y/N 1
Abv Grd Liv Area 1,962
Year Built 2023
Lot Size 1.460 Acres
Acres 1.46
Property Description
BRAND NEW CONSTRUCTION in Polk County! This beautiful new home sits on 1.4 acres and boasts 3 bedrooms, 2 bathrooms, a 4th room (that can be an office, playroom) & all the Modern-Day bells & whistles such as: solid hardwood floors, granite countertops, 10-foot ceilings, recessed lights, under-the-cabinet lighting, tankless gas water heater, a gas stove, Hardi-Plank cement fiber siding, gas fireplace in the LR, 3 panel solid wood interior doors, and so much more!! The Home is also an energy efficient home, with R-19 & R-50 blown insulation, a sealed crawl space with built-in dehumidifier, double hung vinyl windows, and an upgraded floor & wall "Zip-System" sheathing by Advantech - all of which work together to make this a healthier, "greener", home that cuts back on all of your monthly utility costs. Home is located in Red Fox Country Club which is conveniently located near I-26, Landrum, Tryon, and the new Tryon International Equestrian Center. Home is ready for occupancy Now!!
Location
State NC
County Polk
Building/Complex Name None
Zoning MX
Rooms
Basement Basement Shop, Partial
Main Level Bedrooms 3
Interior
Interior Features Attic Stairs Pulldown, Garden Tub, Kitchen Island, Open Floorplan, Tray Ceiling(s), Vaulted Ceiling(s), Walk-In Closet(s)
Heating Electric, Heat Pump
Cooling Central Air, Electric
Flooring Carpet, Tile, Wood
Fireplaces Type Gas, Gas Log, Living Room, Propane
Fireplace true
Appliance Dishwasher, Electric Oven, Gas Range, Gas Water Heater, Microwave, Propane Water Heater, Refrigerator, Tankless Water Heater
Exterior
Garage Spaces 2.0
Utilities Available Electricity Connected, Propane
Roof Type Shingle
Garage true
Building
Lot Description Level, Wooded
Foundation Crawl Space
Builder Name Linden Ridge, LLC
Sewer Septic Installed
Water Well
Architectural Style Contemporary, Farmhouse, Traditional
Level or Stories One
Structure Type Fiber Cement,Hardboard Siding
New Construction true
Construction Status Completed
Schools
Elementary Schools Tryon
Middle Schools Polk
High Schools Polk
Others
Senior Community false
Restrictions Architectural Review,Building,Manufactured Home Not Allowed
Special Listing Condition None
Read Less Info
Want to know what your home might be worth? Contact us for a FREE valuation!

Our team is ready to help you sell your home for the highest possible price ASAP
© 2024 Listings courtesy of Canopy MLS as distributed by MLS GRID. All Rights Reserved.
Bought with Gaia Goldman • Allen Tate/Beverly-Hanks Asheville-Biltmore Park

"My job is to find and attract mastery-based agents to the office, protect the culture, and make sure everyone is happy! "






