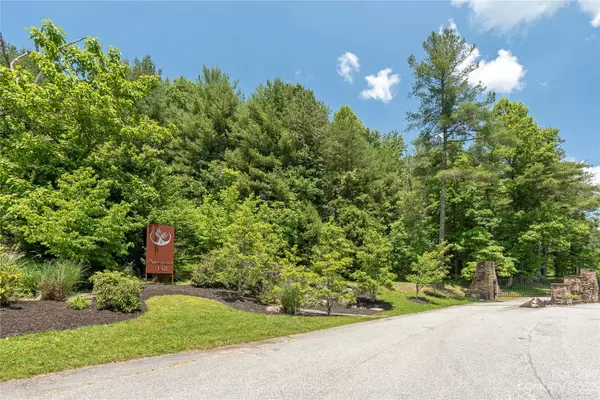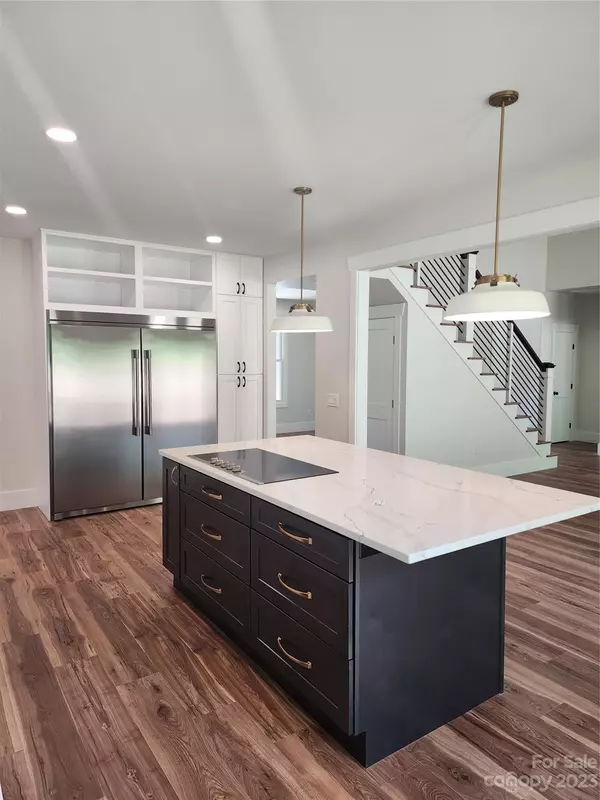$912,000
$905,000
0.8%For more information regarding the value of a property, please contact us for a free consultation.
4 Beds
4 Baths
2,937 SqFt
SOLD DATE : 11/06/2023
Key Details
Sold Price $912,000
Property Type Single Family Home
Sub Type Single Family Residence
Listing Status Sold
Purchase Type For Sale
Square Footage 2,937 sqft
Price per Sqft $310
Subdivision Awenasa Hills
MLS Listing ID 4021492
Sold Date 11/06/23
Bedrooms 4
Full Baths 3
Half Baths 1
Construction Status Completed
HOA Fees $100/ann
HOA Y/N 1
Abv Grd Liv Area 2,937
Year Built 2023
Lot Size 0.970 Acres
Acres 0.97
Property Description
Beautiful newly constructed dwelling, situated on a .97 acre lot, with views. Master on main. This Property is conveniently located in between Downtown Hendersonville , and DuPont National Forest. Awenasa Hills is a quaint 45 +/- acre planned community. Private, yet convenient, the development is located at the boundary of the pristine Kanuga Conference Center boasting hundreds of natural acres which are home to abundant wildlife.There are three community ponds and nature trails to explore and enjoy. Future resident gathering spots have been thoughtfully planned to finish out this new neighborhood. Amenities to include, Clubhouse, Pool, Stables and more. Come check out this boutique community and all the surrounding areas have to offer.
Offering $2500.00 credit to appoint fireplace or bookshelves in Family room. Seller wanted buyer input re this feature.
Location
State NC
County Henderson
Zoning SFD
Rooms
Main Level Bedrooms 1
Interior
Interior Features Attic Walk In, Entrance Foyer, Kitchen Island, Open Floorplan, Tray Ceiling(s), Vaulted Ceiling(s), Walk-In Closet(s), Walk-In Pantry
Heating ENERGY STAR Qualified Equipment, Forced Air, Heat Pump, Zoned
Cooling Ceiling Fan(s), Central Air, ENERGY STAR Qualified Equipment, Zoned
Flooring Carpet, Laminate, Tile
Appliance Convection Oven, Dishwasher, Disposal, Double Oven, Electric Water Heater, ENERGY STAR Qualified Dishwasher, ENERGY STAR Qualified Freezer, ENERGY STAR Qualified Light Fixtures, ENERGY STAR Qualified Refrigerator, Induction Cooktop, Microwave
Exterior
Garage Spaces 2.0
Community Features Clubhouse, Outdoor Pool, Pond, Street Lights, Walking Trails
Utilities Available Fiber Optics, Underground Power Lines, Underground Utilities
View Mountain(s)
Roof Type Shingle
Garage true
Building
Lot Description Open Lot, Pasture, Views
Foundation Crawl Space
Builder Name Nash Construction LLC
Sewer Septic Installed
Water Well
Level or Stories Two
Structure Type Hardboard Siding
New Construction true
Construction Status Completed
Schools
Elementary Schools Atkinson
Middle Schools Flat Rock
High Schools East Henderson
Others
Senior Community false
Restrictions Architectural Review
Acceptable Financing Cash, Conventional, FHA, VA Loan
Horse Property Paddocks, Pasture, Stable(s)
Listing Terms Cash, Conventional, FHA, VA Loan
Special Listing Condition None
Read Less Info
Want to know what your home might be worth? Contact us for a FREE valuation!

Our team is ready to help you sell your home for the highest possible price ASAP
© 2024 Listings courtesy of Canopy MLS as distributed by MLS GRID. All Rights Reserved.
Bought with Donna Price • Allen Tate/Beverly-Hanks Brevard-Downtown

"My job is to find and attract mastery-based agents to the office, protect the culture, and make sure everyone is happy! "






