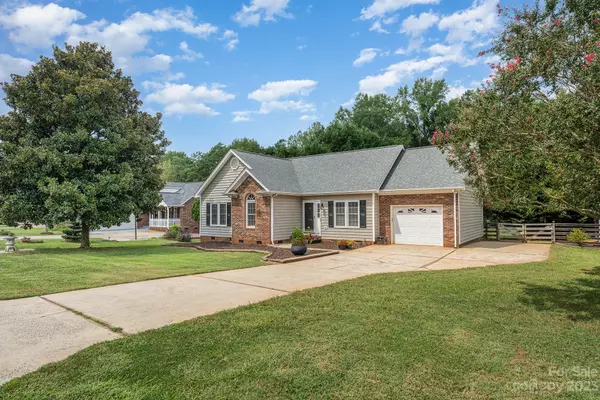$352,000
$375,000
6.1%For more information regarding the value of a property, please contact us for a free consultation.
3 Beds
2 Baths
1,221 SqFt
SOLD DATE : 10/27/2023
Key Details
Sold Price $352,000
Property Type Single Family Home
Sub Type Single Family Residence
Listing Status Sold
Purchase Type For Sale
Square Footage 1,221 sqft
Price per Sqft $288
Subdivision Southpoint Landing
MLS Listing ID 4068362
Sold Date 10/27/23
Style Ranch
Bedrooms 3
Full Baths 2
Construction Status Completed
Abv Grd Liv Area 1,221
Year Built 1997
Lot Size 0.550 Acres
Acres 0.55
Property Description
Charming + move-in ready 3 bed/2 bath ranch home situated on an over half an acre, with a massive back deck to enjoy the upcoming fall nights on! Upon entering, you're notice the beautifully flowing LVP flooring and vaulted ceilings, drawing your eye up. The light + airy feel of your living room is accompanied by endless natural light pouring in your large windows. This space opens up and leads you into your kitchen, complete with a breakfast area, with access to your level + fully fenced in backyard, including a shed for additional storage. Back inside, you'll enjoy the split bedroom floor plan, with the primary suite tucked away towards the back of the house. Your retreat boasts a sizable walk-in closet, tray ceilings and an en-suite for privacy. The two secondary bedrooms are sizable and share a full bathroom. This stunning ranch won't last long, so schedule your tour today!
Location
State NC
County Gaston
Zoning R1
Rooms
Main Level Bedrooms 3
Interior
Interior Features Split Bedroom, Tray Ceiling(s), Vaulted Ceiling(s), Walk-In Closet(s)
Heating Electric, Forced Air
Cooling Central Air
Flooring Carpet, Vinyl
Fireplace false
Appliance Dishwasher, Electric Range, Microwave, Oven
Exterior
Exterior Feature Storage
Garage Spaces 1.0
Fence Back Yard
Garage true
Building
Lot Description Level, Private
Foundation Crawl Space
Sewer Septic Installed
Water Community Well
Architectural Style Ranch
Level or Stories One
Structure Type Brick Partial, Vinyl
New Construction false
Construction Status Completed
Schools
Elementary Schools Unspecified
Middle Schools Unspecified
High Schools Unspecified
Others
Senior Community false
Acceptable Financing Cash, Conventional
Listing Terms Cash, Conventional
Special Listing Condition None
Read Less Info
Want to know what your home might be worth? Contact us for a FREE valuation!

Our team is ready to help you sell your home for the highest possible price ASAP
© 2024 Listings courtesy of Canopy MLS as distributed by MLS GRID. All Rights Reserved.
Bought with Megan Triplett • Allen Tate Gastonia

"My job is to find and attract mastery-based agents to the office, protect the culture, and make sure everyone is happy! "






