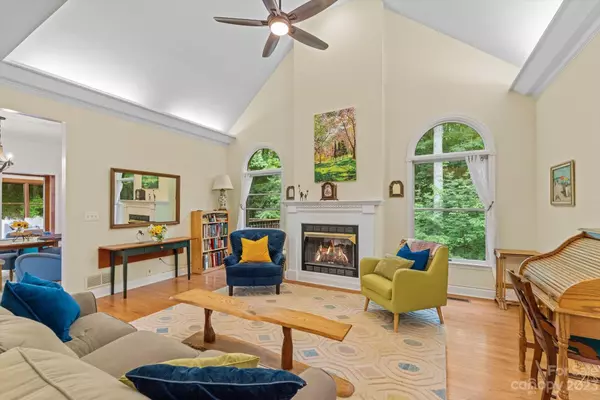$718,000
$725,000
1.0%For more information regarding the value of a property, please contact us for a free consultation.
3 Beds
4 Baths
3,619 SqFt
SOLD DATE : 10/27/2023
Key Details
Sold Price $718,000
Property Type Single Family Home
Sub Type Single Family Residence
Listing Status Sold
Purchase Type For Sale
Square Footage 3,619 sqft
Price per Sqft $198
Subdivision Westpointe Ridge
MLS Listing ID 4035855
Sold Date 10/27/23
Style Traditional
Bedrooms 3
Full Baths 3
Half Baths 1
Abv Grd Liv Area 2,686
Year Built 1996
Lot Size 0.910 Acres
Acres 0.91
Property Description
Discover the perfect large home in between Hendersonville and Asheville! This gem resides on an almost acre lot in Westpointe Ridge. Home is currently being used as a 5 bedroom home, the septic permit is for 3 bedrooms. Tucked away on a quiet cul-de-sac, this three-level retreat offers privacy and ample living space. Enjoy a main level primary suite, stone fireplace, vaulted wood ceilings, 2 spacious living areas, dining room and separate dining area by kitchen, three fireplaces throughout. 2 bedrooms and a bonus room upstairs provide plenty of space for everyone. The basement rec room and office/bonus room will accommodate all your needs. Stunning stone patio with all stone harvested from the property and private back porch give you wonderful outdoor living. Beautifully landscaped with a serene atmosphere, it's just a short 10-minute drive to Hendersonville's amenities and 20 minutes to downtown Asheville.
Location
State NC
County Henderson
Zoning R2
Rooms
Basement Daylight, Full, Interior Entry, Partially Finished, Storage Space, Walk-Out Access
Main Level Bedrooms 1
Interior
Interior Features Attic Walk In
Heating Ductless, Heat Pump
Cooling Ceiling Fan(s), Central Air, Ductless
Flooring Carpet, Tile, Wood
Fireplaces Type Family Room, Gas, Gas Log, Gas Vented, Living Room, Propane
Appliance Dishwasher, Disposal, Dryer, Electric Oven, Electric Range, Microwave, Refrigerator, Tankless Water Heater, Washer, Washer/Dryer
Exterior
Garage Spaces 2.0
Fence Invisible
Utilities Available Cable Available, Electricity Connected, Fiber Optics, Propane, Underground Power Lines
Roof Type Shingle
Garage true
Building
Lot Description Corner Lot, Cul-De-Sac, Private, Wooded, Wooded
Foundation Basement
Sewer Septic Installed
Water Well
Architectural Style Traditional
Level or Stories Two
Structure Type Brick Full, Vinyl
New Construction false
Schools
Elementary Schools Unspecified
Middle Schools Unspecified
High Schools West Henderson
Others
Senior Community false
Restrictions No Representation
Acceptable Financing Cash, Conventional
Listing Terms Cash, Conventional
Special Listing Condition None
Read Less Info
Want to know what your home might be worth? Contact us for a FREE valuation!

Our team is ready to help you sell your home for the highest possible price ASAP
© 2024 Listings courtesy of Canopy MLS as distributed by MLS GRID. All Rights Reserved.
Bought with Debbie Wiggins • Berkshire Hathaway HomeServices

"My job is to find and attract mastery-based agents to the office, protect the culture, and make sure everyone is happy! "






