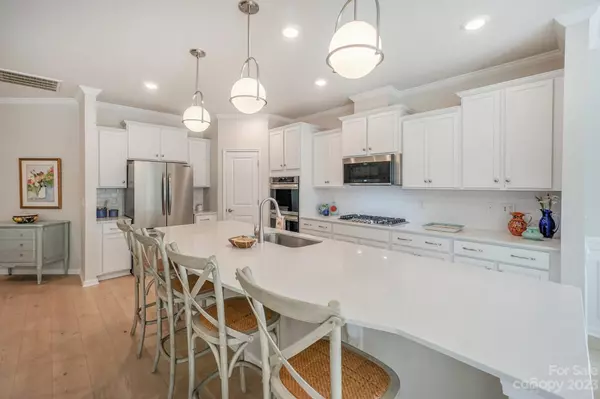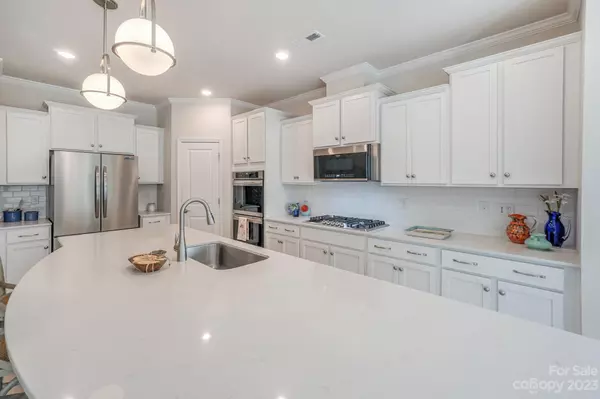$565,000
$569,900
0.9%For more information regarding the value of a property, please contact us for a free consultation.
3 Beds
3 Baths
2,241 SqFt
SOLD DATE : 10/26/2023
Key Details
Sold Price $565,000
Property Type Single Family Home
Sub Type Single Family Residence
Listing Status Sold
Purchase Type For Sale
Square Footage 2,241 sqft
Price per Sqft $252
Subdivision Imagery On Mtn Island
MLS Listing ID 4063197
Sold Date 10/26/23
Style Cottage, Farmhouse
Bedrooms 3
Full Baths 2
Half Baths 1
HOA Fees $264/mo
HOA Y/N 1
Abv Grd Liv Area 2,241
Year Built 2021
Lot Size 9,583 Sqft
Acres 0.22
Lot Dimensions 72x164x65x141
Property Description
Enjoy resort style living in the fabulous Imagery neighborhood on Mountain Island Lake! Beautiful landscaping greets you as you enter this impeccable light & airy home! The open floor plan features a sparkling kitchen w/white cabinetry, stainless appliances, & beautiful quartz countertops, along w/five burner gas cooktop, double wall oven & large, dreamy island perfect for entertaining family & friends! New, custom wide-plank hardwood flooring throughout main living areas! Spacious & serene primary bedroom w/sitting area has access to relaxing screened porch to enjoy your morning coffee! Plantation shutters & custom blinds throughout. Newly installed large paver patio accented by cozy outdoor fireplace. It's all about lifestyle w/included lawn maintenance! Art inspired community w/amenities galore in themed cabins for fitness, art studio & more! Enjoy outdoors on lighted pickleball & tennis courts, dog park & trails! Clubhouse by pool has large pavilion w/the lake beyond!
Location
State NC
County Gaston
Zoning RES
Rooms
Main Level Bedrooms 3
Interior
Interior Features Cable Prewire, Entrance Foyer, Kitchen Island, Open Floorplan, Split Bedroom, Walk-In Closet(s)
Heating Forced Air, Natural Gas
Cooling Central Air
Flooring Carpet, Vinyl
Fireplaces Type Gas, Great Room
Fireplace true
Appliance Dishwasher, Disposal, Double Oven, Exhaust Fan, Gas Cooktop, Gas Water Heater, Microwave, Wall Oven
Exterior
Exterior Feature Lawn Maintenance
Garage Spaces 2.0
Community Features Fifty Five and Older, Clubhouse, Fitness Center, Outdoor Pool, Picnic Area, Recreation Area, Sidewalks, Street Lights, Tennis Court(s), Walking Trails
Utilities Available Cable Connected, Electricity Connected, Gas, Wired Internet Available
Roof Type Shingle
Garage true
Building
Foundation Slab
Builder Name Lennar
Sewer Public Sewer
Water City
Architectural Style Cottage, Farmhouse
Level or Stories One
Structure Type Fiber Cement, Stone Veneer
New Construction false
Schools
Elementary Schools Pinewood Gaston
Middle Schools Stanley
High Schools East Gaston
Others
HOA Name CAMS
Senior Community true
Restrictions Architectural Review
Acceptable Financing Cash, Conventional, VA Loan
Listing Terms Cash, Conventional, VA Loan
Special Listing Condition None
Read Less Info
Want to know what your home might be worth? Contact us for a FREE valuation!

Our team is ready to help you sell your home for the highest possible price ASAP
© 2024 Listings courtesy of Canopy MLS as distributed by MLS GRID. All Rights Reserved.
Bought with Christopher Bucey • Helen Adams Realty

"My job is to find and attract mastery-based agents to the office, protect the culture, and make sure everyone is happy! "






