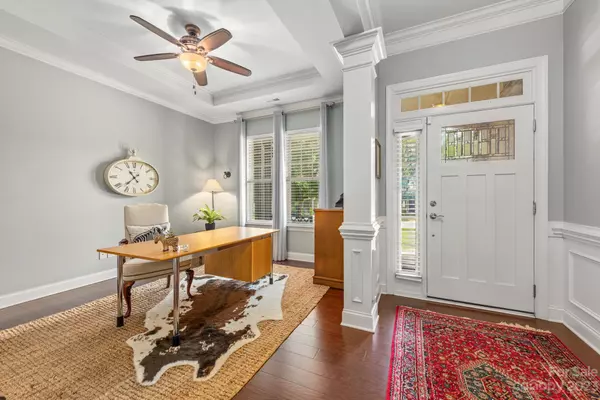$595,000
$599,000
0.7%For more information regarding the value of a property, please contact us for a free consultation.
3 Beds
2 Baths
2,545 SqFt
SOLD DATE : 10/25/2023
Key Details
Sold Price $595,000
Property Type Single Family Home
Sub Type Single Family Residence
Listing Status Sold
Purchase Type For Sale
Square Footage 2,545 sqft
Price per Sqft $233
Subdivision Barber Rock
MLS Listing ID 4063291
Sold Date 10/25/23
Bedrooms 3
Full Baths 2
HOA Fees $50
HOA Y/N 1
Abv Grd Liv Area 2,545
Year Built 2013
Lot Size 10,018 Sqft
Acres 0.23
Lot Dimensions 147x70
Property Description
Impeccably maintained, low maintenance, one-story living in desirable Barber Rock. This 3 bedroom, 2 bath full brick and stone home with study has been gently lived in by seasonal owners. The spacious primary bedroom features a large bay window, walk-in closet and a luxurious en-suite with double vanity, soaking tub, and separate shower. Two secondary bedrooms are generously sized and share a full bathroom. The kitchen boasts granite countertops, stainless steel appliances, and a large island overlooking the great room with stone fireplace. A light-filled breakfast room is perfect for enjoying your morning coffee or step out onto the covered patio and take advantage of the manicured, irrigated lawn. The formal dining room is perfect for entertaining, and the extensive moldings, wainscoting, upgraded lighting and 10 foot ceilings throughout are sure to impress. Barber Rock residents enjoy serene surroundings convenient to Ballantyne as well as a neighborhood pool and playground.
Location
State SC
County Lancaster
Zoning MDR
Rooms
Main Level Bedrooms 3
Interior
Interior Features Attic Stairs Pulldown, Kitchen Island, Open Floorplan, Split Bedroom, Tray Ceiling(s), Walk-In Closet(s)
Heating Central, Natural Gas
Cooling Central Air
Fireplaces Type Family Room
Fireplace true
Appliance Dishwasher, Electric Water Heater
Exterior
Exterior Feature In-Ground Irrigation
Garage Spaces 2.0
Fence Partial
Community Features Outdoor Pool, Playground, Sidewalks
Utilities Available Gas, Underground Utilities
Roof Type Shingle
Garage true
Building
Lot Description Corner Lot, Wooded
Foundation Slab
Sewer County Sewer
Water County Water
Level or Stories One
Structure Type Brick Partial, Stone Veneer
New Construction false
Schools
Elementary Schools Harrisburg
Middle Schools Indian Land
High Schools Indian Land
Others
HOA Name Henderson Properties
Senior Community false
Acceptable Financing Cash, Conventional
Listing Terms Cash, Conventional
Special Listing Condition None
Read Less Info
Want to know what your home might be worth? Contact us for a FREE valuation!

Our team is ready to help you sell your home for the highest possible price ASAP
© 2024 Listings courtesy of Canopy MLS as distributed by MLS GRID. All Rights Reserved.
Bought with Louise Rice • Helen Adams Realty

"My job is to find and attract mastery-based agents to the office, protect the culture, and make sure everyone is happy! "






