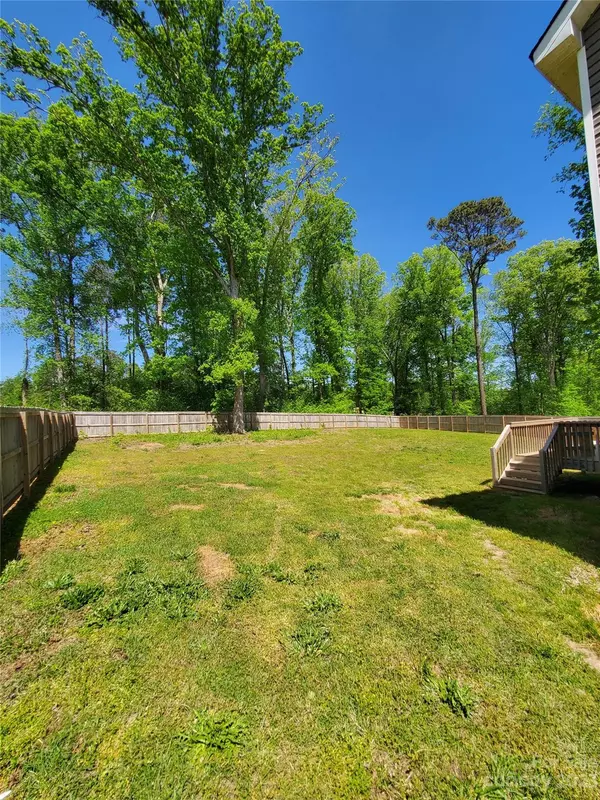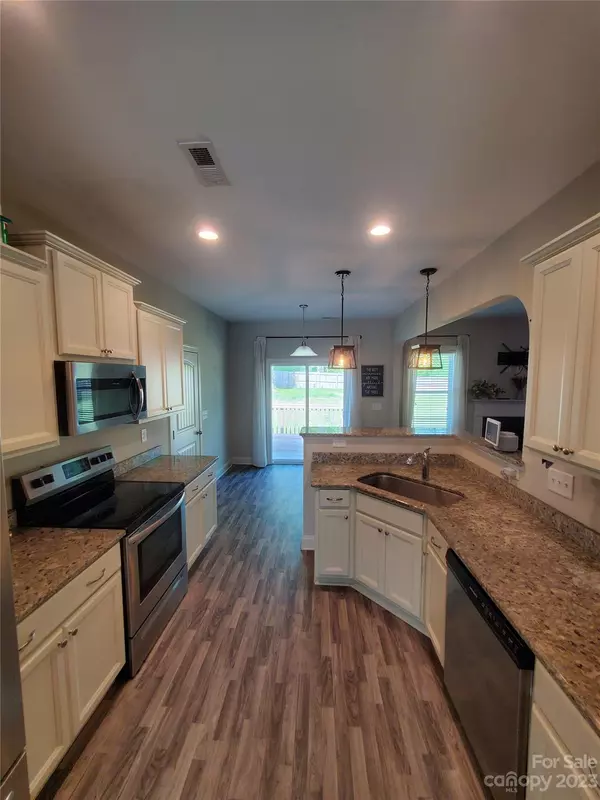$385,000
$394,500
2.4%For more information regarding the value of a property, please contact us for a free consultation.
4 Beds
3 Baths
2,163 SqFt
SOLD DATE : 10/13/2023
Key Details
Sold Price $385,000
Property Type Single Family Home
Sub Type Single Family Residence
Listing Status Sold
Purchase Type For Sale
Square Footage 2,163 sqft
Price per Sqft $177
MLS Listing ID 4019256
Sold Date 10/13/23
Bedrooms 4
Full Baths 2
Half Baths 1
HOA Fees $32/qua
HOA Y/N 1
Abv Grd Liv Area 2,163
Year Built 2018
Lot Size 0.800 Acres
Acres 0.8
Property Description
Back on the Market of no fault of the seller as the Buyers could not secure financing!
LISTED UNDER RECENT APPRAISAL! The Cul de Sac home sits on almost an acre with a fenced-in backyard. The home is located in the West View Elementary attendance zone...And only 25 minutes to downtown Raleigh! This 4 bedroom 2 1/2 bath home is MOVE-IN READY! Built in 2018, the home features an open floor plan, large primary bedroom with en suite including a separate shower, oversized tub, and extra large walk in closet, a separate dining room, kitchen with granite , a deck for sipping your morning coffee and a front porch for enjoying your favorite beverage while watching the sunset. Brand new carpet installed in April 2023.The washer/dryer and all stainless appliances including the refrigerator will remain. With dining, shopping, and entertainment only a few miles away, you will be close to everything without all of the city taxes and hustle and bustle.Recent inspection is available upon request.
Location
State NC
County Johnston
Zoning RAG
Interior
Interior Features Attic Stairs Pulldown
Heating Central, Other - See Remarks
Cooling Central Air, Electric, Heat Pump
Flooring Carpet, Tile, Vinyl
Fireplaces Type Family Room, Gas Log
Fireplace true
Appliance Dishwasher, Dryer, Electric Range, Electric Water Heater, Microwave, Refrigerator, Self Cleaning Oven, Washer/Dryer
Exterior
Garage Spaces 2.0
Fence Back Yard, Fenced, Wood
Community Features Outdoor Pool, Picnic Area, Playground, Street Lights
Utilities Available Cable Available, Fiber Optics, Underground Power Lines
Roof Type Shingle
Garage true
Building
Lot Description Cleared
Foundation Crawl Space
Sewer Septic Installed
Water Public
Level or Stories Two
Structure Type Vinyl
New Construction false
Schools
Elementary Schools Unspecified
Middle Schools Unspecified
High Schools Unspecified
Others
Senior Community false
Restrictions Architectural Review,Manufactured Home Not Allowed,Modular Not Allowed
Acceptable Financing Cash, Conventional, FHA, USDA Loan, VA Loan
Listing Terms Cash, Conventional, FHA, USDA Loan, VA Loan
Special Listing Condition None
Read Less Info
Want to know what your home might be worth? Contact us for a FREE valuation!

Our team is ready to help you sell your home for the highest possible price ASAP
© 2024 Listings courtesy of Canopy MLS as distributed by MLS GRID. All Rights Reserved.
Bought with Non Member • MLS Administration

"My job is to find and attract mastery-based agents to the office, protect the culture, and make sure everyone is happy! "






