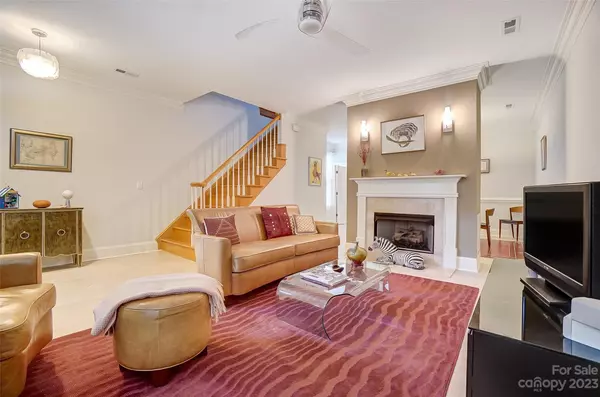$390,000
$395,000
1.3%For more information regarding the value of a property, please contact us for a free consultation.
3 Beds
3 Baths
1,885 SqFt
SOLD DATE : 10/13/2023
Key Details
Sold Price $390,000
Property Type Townhouse
Sub Type Townhouse
Listing Status Sold
Purchase Type For Sale
Square Footage 1,885 sqft
Price per Sqft $206
Subdivision Adair At Ballantyne
MLS Listing ID 4059038
Sold Date 10/13/23
Style Traditional
Bedrooms 3
Full Baths 2
Half Baths 1
HOA Fees $285/mo
HOA Y/N 1
Abv Grd Liv Area 1,885
Year Built 2000
Lot Size 1,698 Sqft
Acres 0.039
Property Description
Welcome to this immaculately maintained, fully modernized townhouse in Ballantyne! This amazing home will wow you with its features, including Elegant ceramic tile throughout the main floor, Living Room and Dining Room separated by Gas Fireplace, Completely modern updated Eat-In Kitchen with quartz countertops, subway tile backsplash, High End Stainless Steel Appliances and more. The private concrete low-maintenance patio out back is perfect for relaxing or entertaining. Upstairs, the Primary Suite will AMAZE you with all high end hardwood flooring, TWO WALK IN CLOSETS, and a one-of-a-kind bathroom with Frameless glass shower, garden tub and classy double sink, all behind a space saving glass barn style door. Two other bedrooms and a full bath are freshly decorated and all have hardwood flooring. The laundry room rounds out the upper level for convenience! The extra-long garage has room for parking AND storage too! HOA takes care of exterior maintenance water and sewer, and amenities.
Location
State NC
County Mecklenburg
Building/Complex Name Adair at Ballantyne
Zoning B1CD
Interior
Interior Features Cable Prewire, Garden Tub, Kitchen Island, Pantry, Walk-In Closet(s)
Heating Forced Air, Natural Gas
Cooling Central Air, Electric
Flooring Tile, Wood
Fireplaces Type Gas Log, Living Room
Fireplace true
Appliance Dishwasher, Disposal, Dryer, Gas Range, Microwave, Plumbed For Ice Maker, Refrigerator, Washer/Dryer
Exterior
Garage Spaces 1.0
Fence Back Yard, Partial, Privacy
Community Features Outdoor Pool
Utilities Available Electricity Connected, Gas, Underground Utilities
Roof Type Shingle
Garage true
Building
Foundation Slab
Sewer Public Sewer
Water City
Architectural Style Traditional
Level or Stories Two
Structure Type Brick Partial, Fiber Cement
New Construction false
Schools
Elementary Schools Ballantyne
Middle Schools Community House
High Schools Ardrey Kell
Others
HOA Name Cedar Management
Senior Community false
Restrictions Subdivision
Acceptable Financing Cash, Conventional
Listing Terms Cash, Conventional
Special Listing Condition None
Read Less Info
Want to know what your home might be worth? Contact us for a FREE valuation!

Our team is ready to help you sell your home for the highest possible price ASAP
© 2024 Listings courtesy of Canopy MLS as distributed by MLS GRID. All Rights Reserved.
Bought with Kari McGregor • Keller Williams Ballantyne Area

"My job is to find and attract mastery-based agents to the office, protect the culture, and make sure everyone is happy! "






