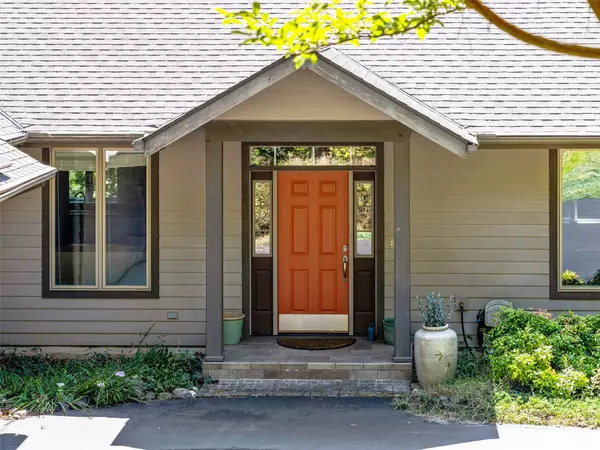$745,000
$750,000
0.7%For more information regarding the value of a property, please contact us for a free consultation.
3 Beds
3 Baths
2,878 SqFt
SOLD DATE : 10/11/2023
Key Details
Sold Price $745,000
Property Type Single Family Home
Sub Type Single Family Residence
Listing Status Sold
Purchase Type For Sale
Square Footage 2,878 sqft
Price per Sqft $258
Subdivision Deerlake Village
MLS Listing ID 4065719
Sold Date 10/11/23
Style Traditional
Bedrooms 3
Full Baths 2
Half Baths 1
HOA Fees $54/ann
HOA Y/N 1
Abv Grd Liv Area 1,549
Year Built 2001
Lot Size 1.180 Acres
Acres 1.18
Property Description
1141 Stone Lake Drive is located in the charming community, Deerlake Village, known for its serene surroundings. Nestled in the trees with winter views the homes offers a well planned main floor with cathedral ceilings and an open living area. The Primary Bedroom has its own balcony for enjoying the local wildlife and the tranquility of the mountains. On the lower level you will find a large family room, additional bedrooms, storage and expansive deck with access to the backyard. The home has a Tesla Solar system that has a Powerwall that stores energy the system generates to use during an outage. Deerlake Village residents enjoy access to community amenities, which include walking trails, lake, heated pool, and a small club house. This community is particularly appealing to those seeking a peaceful, close-to-nature lifestyle while still being within a reasonable distance from the town of Brevard, known for its vibrant arts scene, outdoor activities, and friendly community.
Location
State NC
County Transylvania
Zoning R1
Rooms
Basement Daylight, Exterior Entry, Finished, Interior Entry, Storage Space, Walk-Out Access
Main Level Bedrooms 1
Interior
Interior Features Cathedral Ceiling(s), Hot Tub, Open Floorplan, Storage, Walk-In Closet(s)
Heating Heat Pump, Passive Solar
Cooling Ceiling Fan(s), Heat Pump
Flooring Carpet, Tile, Vinyl, Wood
Fireplaces Type Gas Unvented, Great Room
Fireplace true
Appliance Dishwasher, Disposal, Dryer, Electric Range, Exhaust Fan, Microwave, Refrigerator, Washer
Exterior
Garage Spaces 2.0
Community Features Lake Access
Utilities Available Electricity Connected, Gas, Solar
View Winter
Roof Type Shingle
Garage true
Building
Lot Description Private, Sloped, Wooded, Wooded
Foundation Basement
Sewer Public Sewer
Water City
Architectural Style Traditional
Level or Stories One
Structure Type Hardboard Siding
New Construction false
Schools
Elementary Schools Brevard
Middle Schools Brevard
High Schools Brevard
Others
HOA Name Mike Thompson
Senior Community false
Restrictions Architectural Review,Deed
Acceptable Financing Cash, Conventional, FHA, VA Loan
Listing Terms Cash, Conventional, FHA, VA Loan
Special Listing Condition None
Read Less Info
Want to know what your home might be worth? Contact us for a FREE valuation!

Our team is ready to help you sell your home for the highest possible price ASAP
© 2024 Listings courtesy of Canopy MLS as distributed by MLS GRID. All Rights Reserved.
Bought with Ali Thomas • Allen Tate/Beverly-Hanks Hendersonville

"My job is to find and attract mastery-based agents to the office, protect the culture, and make sure everyone is happy! "






