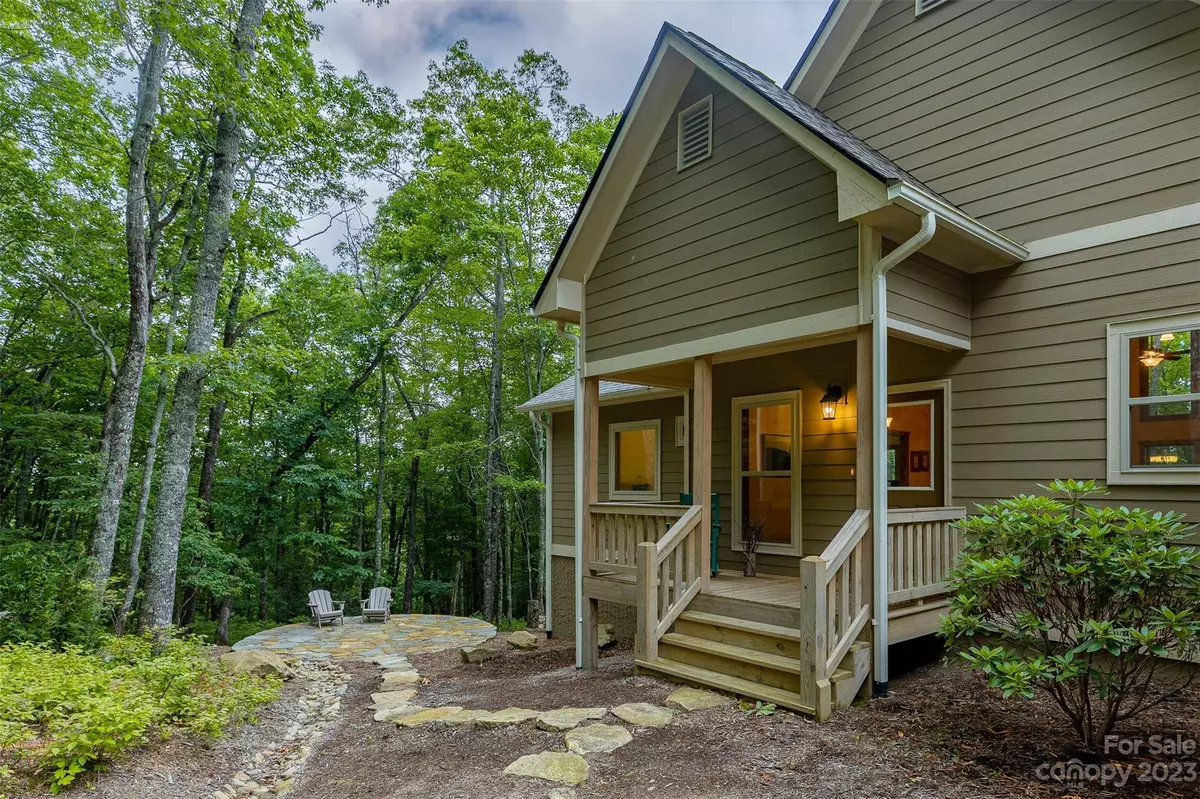$705,000
$695,000
1.4%For more information regarding the value of a property, please contact us for a free consultation.
3 Beds
2 Baths
1,973 SqFt
SOLD DATE : 10/06/2023
Key Details
Sold Price $705,000
Property Type Single Family Home
Sub Type Single Family Residence
Listing Status Sold
Purchase Type For Sale
Square Footage 1,973 sqft
Price per Sqft $357
Subdivision Holly Forest
MLS Listing ID 4053214
Sold Date 10/06/23
Style Traditional
Bedrooms 3
Full Baths 2
Construction Status Completed
HOA Fees $141/ann
HOA Y/N 1
Abv Grd Liv Area 1,973
Year Built 2019
Lot Size 1.600 Acres
Acres 1.6
Property Description
This well-maintained 3BR/2BA home on 238 Mayapple Drive showcases a grand living space with a high wooden ceiling and expansive windows. The spacious primary suite stands apart from other rooms, ensuring privacy. Single-level living is complemented by an easily accessible large 2-car garage. Sold with its current furnishings, personalize this near-new home at your pace. Additionally, a neighboring lot on Buckberry South is part of the offer, expanding your woodland retreat to 1.6 acres.
Relax by the fireplace, or immerse in nature from the expansive deck or the stone patio. Located at 3600 feet elevation, it promises an ideal climate for year-round living.
Nestled in Sapphire Valley, this home offers a blend of seclusion and community features. Residents have access to golf, pools, a gym, Fairfield Lake boating, tennis, pickleball, and numerous trails and waterfalls.
Location
State NC
County Jackson
Zoning R1
Body of Water Fairfield Lake
Rooms
Basement Dirt Floor, Exterior Entry, Unfinished
Main Level Bedrooms 3
Interior
Interior Features Garden Tub, Kitchen Island, Open Floorplan, Split Bedroom, Vaulted Ceiling(s)
Heating Heat Pump
Cooling Central Air, Electric
Flooring Carpet, Tile, Wood
Fireplaces Type Great Room, Wood Burning
Fireplace true
Appliance Dishwasher, Disposal, Dryer, Electric Oven, Electric Range, Electric Water Heater, Microwave, Refrigerator, Washer, Washer/Dryer
Exterior
Garage Spaces 2.0
Community Features Fitness Center, Golf, Indoor Pool, Lake Access, Outdoor Pool, Picnic Area, Playground, Ski Slopes, Sport Court, Tennis Court(s), Walking Trails
Utilities Available Electricity Connected, Fiber Optics
Waterfront Description Paddlesport Launch Site
View Mountain(s)
Roof Type Asbestos Shingle
Garage true
Building
Lot Description Level, Rolling Slope, Wooded, Views, Wooded
Foundation Basement
Sewer Septic Installed
Water Public
Architectural Style Traditional
Level or Stories One
Structure Type Hardboard Siding
New Construction false
Construction Status Completed
Schools
Elementary Schools Unspecified
Middle Schools Unspecified
High Schools Unspecified
Others
HOA Name Holly Forest POA
Senior Community false
Restrictions Deed,Manufactured Home Not Allowed
Acceptable Financing Cash, Conventional
Listing Terms Cash, Conventional
Special Listing Condition None
Read Less Info
Want to know what your home might be worth? Contact us for a FREE valuation!

Our team is ready to help you sell your home for the highest possible price ASAP
© 2025 Listings courtesy of Canopy MLS as distributed by MLS GRID. All Rights Reserved.
Bought with Non Member • MLS Administration
"My job is to find and attract mastery-based agents to the office, protect the culture, and make sure everyone is happy! "






