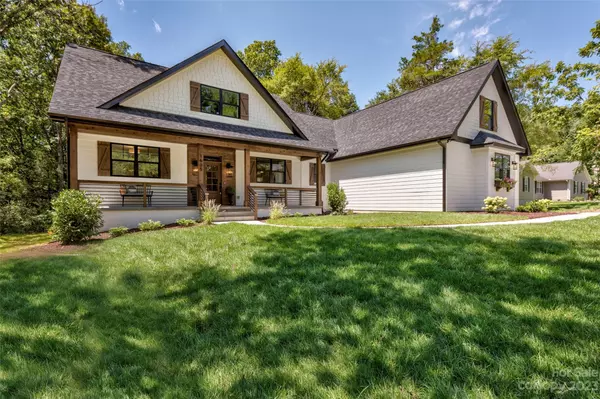$760,000
$750,000
1.3%For more information regarding the value of a property, please contact us for a free consultation.
4 Beds
3 Baths
3,236 SqFt
SOLD DATE : 09/29/2023
Key Details
Sold Price $760,000
Property Type Single Family Home
Sub Type Single Family Residence
Listing Status Sold
Purchase Type For Sale
Square Footage 3,236 sqft
Price per Sqft $234
Subdivision Homewood Acres
MLS Listing ID 4059258
Sold Date 09/29/23
Style Arts and Crafts, Bungalow, Farmhouse, Transitional
Bedrooms 4
Full Baths 3
Construction Status Completed
Abv Grd Liv Area 3,236
Year Built 2023
Lot Size 0.863 Acres
Acres 0.863
Property Description
Stunning new construction by esteemed Bridwell Homes in University area w/rocking chair front porch! Hardwood floors in main areas, vaulted & beamed ceilings; an abundance of natural light. Custom millwork includes wainscoting, crown molding & built-ins. Gas fireplace in living room for cozy evenings. Complete KitchenAid SS appliance package includes professional quality 6 burner gas range; 42" soft-close, dovetail cabinets & drawers. Premium quartz countertops in kitchen & bathrooms. Walk-in pantry; kitchen island w/ seating. Main level primary suite boasts vaulted/beamed ceiling & accent wall; floor to ceiling tiled shower w/ frameless glass entry, free standing soaking tub, huge walk-in closet. 2 additional BRs on main level w/shared bath. 2nd floor offers large bonus room, spacious 4th bedroom & fully tiled bathroom. Drop zones at front & rear entries, laundry room w/ sink; 240 sq ft rear deck is an ideal oasis w/views of private, wooded rear yard ~one acre; 2 car attached garage.
Location
State NC
County Mecklenburg
Zoning R3
Rooms
Main Level Bedrooms 3
Interior
Interior Features Built-in Features, Drop Zone, Garden Tub, Kitchen Island, Open Floorplan, Pantry, Split Bedroom, Storage, Vaulted Ceiling(s), Walk-In Closet(s), Walk-In Pantry
Heating Central, Electric, Heat Pump
Cooling Ceiling Fan(s), Electric, Heat Pump, Multi Units
Flooring Carpet, Tile, Wood
Fireplaces Type Gas, Living Room
Fireplace true
Appliance Convection Oven, Dishwasher, Disposal, Electric Water Heater, ENERGY STAR Qualified Dishwasher, ENERGY STAR Qualified Refrigerator, Exhaust Hood, Gas Range, Microwave, Plumbed For Ice Maker, Self Cleaning Oven
Exterior
Garage Spaces 2.0
Community Features Recreation Area, Walking Trails
Utilities Available Gas
Roof Type Shingle
Garage true
Building
Lot Description Creek/Stream, Wooded
Foundation Crawl Space
Builder Name Bridwell Homes
Sewer Public Sewer
Water City
Architectural Style Arts and Crafts, Bungalow, Farmhouse, Transitional
Level or Stories One and One Half
Structure Type Fiber Cement
New Construction true
Construction Status Completed
Schools
Elementary Schools Mallard Creek
Middle Schools Ridge Road
High Schools Mallard Creek
Others
Senior Community false
Acceptable Financing Cash, Conventional, FHA
Listing Terms Cash, Conventional, FHA
Special Listing Condition None
Read Less Info
Want to know what your home might be worth? Contact us for a FREE valuation!

Our team is ready to help you sell your home for the highest possible price ASAP
© 2025 Listings courtesy of Canopy MLS as distributed by MLS GRID. All Rights Reserved.
Bought with Non Member • MLS Administration
"My job is to find and attract mastery-based agents to the office, protect the culture, and make sure everyone is happy! "






