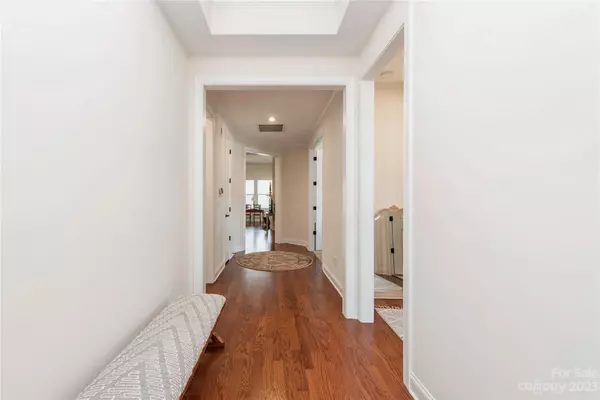$515,000
$520,000
1.0%For more information regarding the value of a property, please contact us for a free consultation.
3 Beds
2 Baths
2,057 SqFt
SOLD DATE : 09/11/2023
Key Details
Sold Price $515,000
Property Type Single Family Home
Sub Type Single Family Residence
Listing Status Sold
Purchase Type For Sale
Square Footage 2,057 sqft
Price per Sqft $250
Subdivision Cresswind
MLS Listing ID 4015072
Sold Date 09/11/23
Style Traditional
Bedrooms 3
Full Baths 2
Construction Status Completed
HOA Fees $260/mo
HOA Y/N 1
Abv Grd Liv Area 2,057
Year Built 2021
Lot Size 9,583 Sqft
Acres 0.22
Property Description
Are you looking for new construction without the wait? Look no further! The ELEGANT home is STUNNING and will take your breath away. This home is located in the PREMIER over 55+ community of Cresswind. This Laurel is one of Cresswind's most sought-after floor plans. Built in late 2021, this beautiful 3 bed (3rd bedroom is a flex space (no closet), 2 bath, 2,057 sq. ft. ranch home checks all the boxes & sits on a corner lot. The open floor plan is great for entertaining. This home boasts 9 ft. ceilings, including tray ceilings that accent the entryway & primary bedroom. Luxury wood flooring throughout the main floor. A cozy fireplace anchors the great room. The gourmet kitchen is a cook's dream with SS appliances, upper & lower cabinets, kitchen island, granite countertops, and a walk-in pantry. The laundry room includes the desired feature of a utility sink. This home also boasts an awesome screened-in patio for outdoor living enjoyment. Too much to list. This home is a MUST SEE!
Location
State NC
County Mecklenburg
Zoning Resident
Rooms
Main Level Bedrooms 3
Interior
Interior Features Cable Prewire, Entrance Foyer, Kitchen Island, Open Floorplan, Pantry, Split Bedroom, Tray Ceiling(s), Walk-In Closet(s), Walk-In Pantry
Heating Heat Pump
Cooling Ceiling Fan(s), Central Air
Flooring Carpet, Hardwood
Fireplaces Type Gas, Great Room
Fireplace true
Appliance Dishwasher, Disposal, Dryer, Electric Range, Microwave, Refrigerator
Exterior
Exterior Feature Lawn Maintenance
Garage Spaces 2.0
Community Features Fifty Five and Older, Clubhouse, Dog Park, Fitness Center, Game Court, Indoor Pool, Outdoor Pool, Sidewalks, Tennis Court(s), Walking Trails
Utilities Available Cable Available
Roof Type Shingle
Garage true
Building
Lot Description Level
Foundation Slab
Builder Name Kolter Homes
Sewer Public Sewer
Water City
Architectural Style Traditional
Level or Stories One
Structure Type Fiber Cement
New Construction false
Construction Status Completed
Schools
Elementary Schools Unspecified
Middle Schools Unspecified
High Schools Unspecified
Others
HOA Name First Service Residential
Senior Community true
Acceptable Financing Cash, Conventional, VA Loan
Listing Terms Cash, Conventional, VA Loan
Special Listing Condition None
Read Less Info
Want to know what your home might be worth? Contact us for a FREE valuation!

Our team is ready to help you sell your home for the highest possible price ASAP
© 2024 Listings courtesy of Canopy MLS as distributed by MLS GRID. All Rights Reserved.
Bought with Danielle Speziale • Redwood Realty Group LLC

"My job is to find and attract mastery-based agents to the office, protect the culture, and make sure everyone is happy! "






