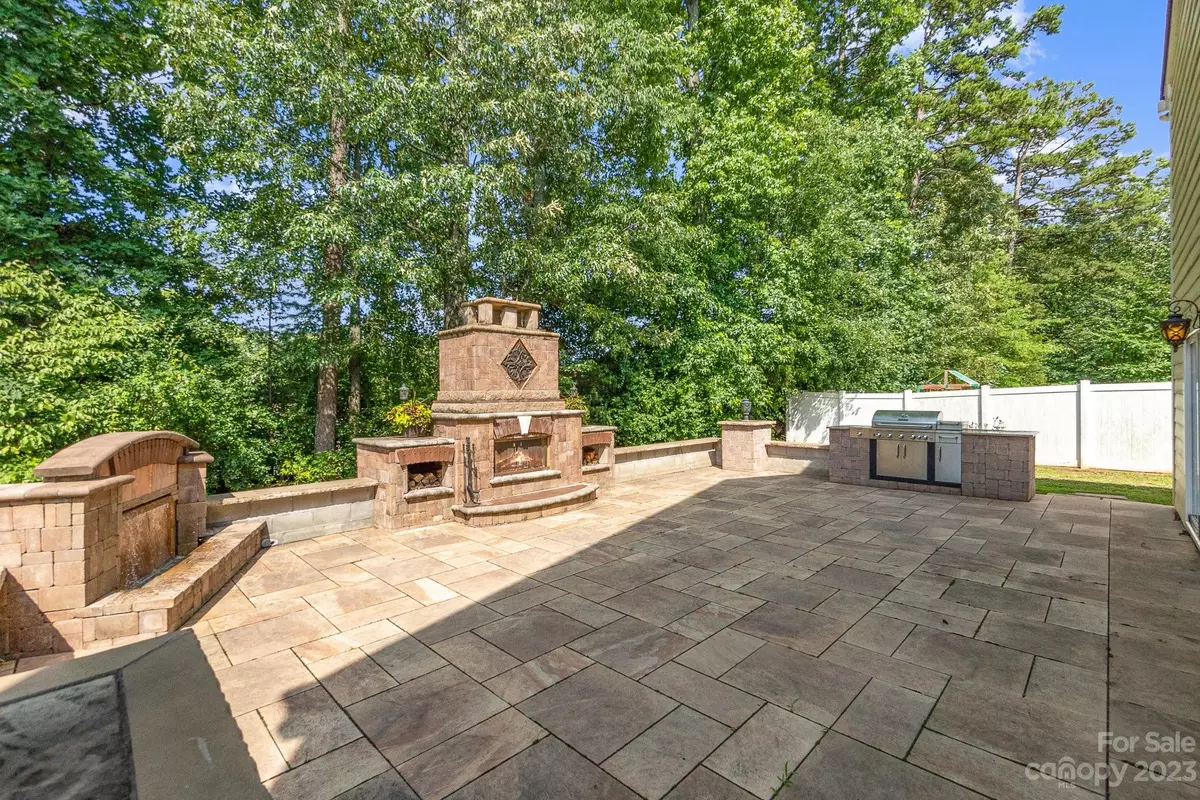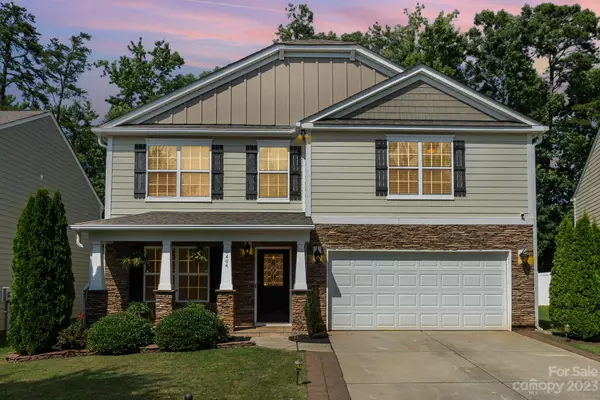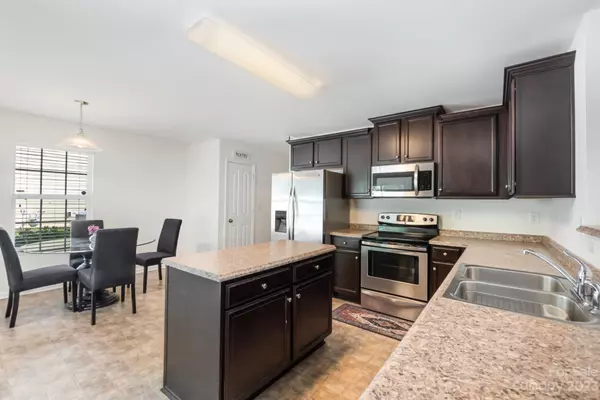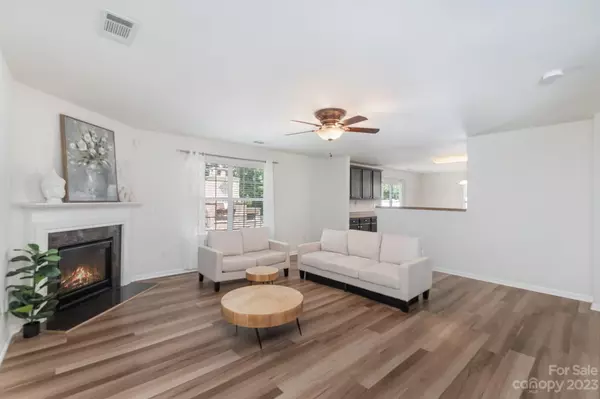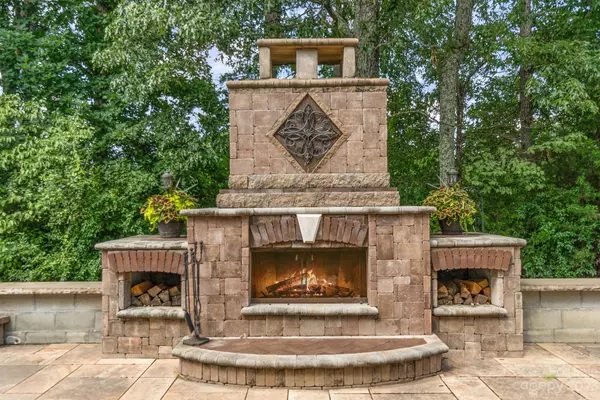$418,000
$435,000
3.9%For more information regarding the value of a property, please contact us for a free consultation.
4 Beds
3 Baths
2,872 SqFt
SOLD DATE : 09/25/2023
Key Details
Sold Price $418,000
Property Type Single Family Home
Sub Type Single Family Residence
Listing Status Sold
Purchase Type For Sale
Square Footage 2,872 sqft
Price per Sqft $145
Subdivision Gardens At Eastfield
MLS Listing ID 4045357
Sold Date 09/25/23
Bedrooms 4
Full Baths 2
Half Baths 1
HOA Fees $32/ann
HOA Y/N 1
Abv Grd Liv Area 2,872
Year Built 2015
Lot Size 6,969 Sqft
Acres 0.16
Property Description
Backyard oasis awaits! Stone tile covered yard w/ built in grille, fireplace & water fall feature. Inside you'll find the French door enclosed office, dedicated dining room, spacious living room w/ fireplace & massive kitchen featuring walk in pantry, adorned with all the counter top space & cabinetry you can dream of! Upstairs owners suite w/ walk in closet & relaxing garden tub & walk-in shower. Upper Flex space is central to living quarters & full bathroom connected to the 2nd bedroom w/ walk in closet. Finished two car garage comes with mounted TV! Neighborhood is convenient to 485 outer loop exit, highways 85 & 77, direct trail leading Publix shopping center & Chick-fil-A!
Location
State NC
County Mecklenburg
Zoning R100
Interior
Heating Central
Cooling Central Air
Fireplaces Type Family Room, Outside
Fireplace true
Appliance Dishwasher, Disposal, Electric Range, Microwave, Refrigerator, Washer/Dryer
Exterior
Exterior Feature Gas Grill, In-Ground Irrigation
Garage Spaces 2.0
Utilities Available Gas
Roof Type Shingle
Garage true
Building
Foundation Slab
Sewer Public Sewer
Water City
Level or Stories Two
Structure Type Hardboard Siding, Stone, Stone Veneer
New Construction false
Schools
Elementary Schools Blythe
Middle Schools Alexander
High Schools North Mecklenburg
Others
HOA Name Red Rock Management
Senior Community false
Acceptable Financing Cash, Conventional, VA Loan
Listing Terms Cash, Conventional, VA Loan
Special Listing Condition None
Read Less Info
Want to know what your home might be worth? Contact us for a FREE valuation!

Our team is ready to help you sell your home for the highest possible price ASAP
© 2025 Listings courtesy of Canopy MLS as distributed by MLS GRID. All Rights Reserved.
Bought with Esther Carrasco • Southern Homes of the Carolinas, Inc
"My job is to find and attract mastery-based agents to the office, protect the culture, and make sure everyone is happy! "

