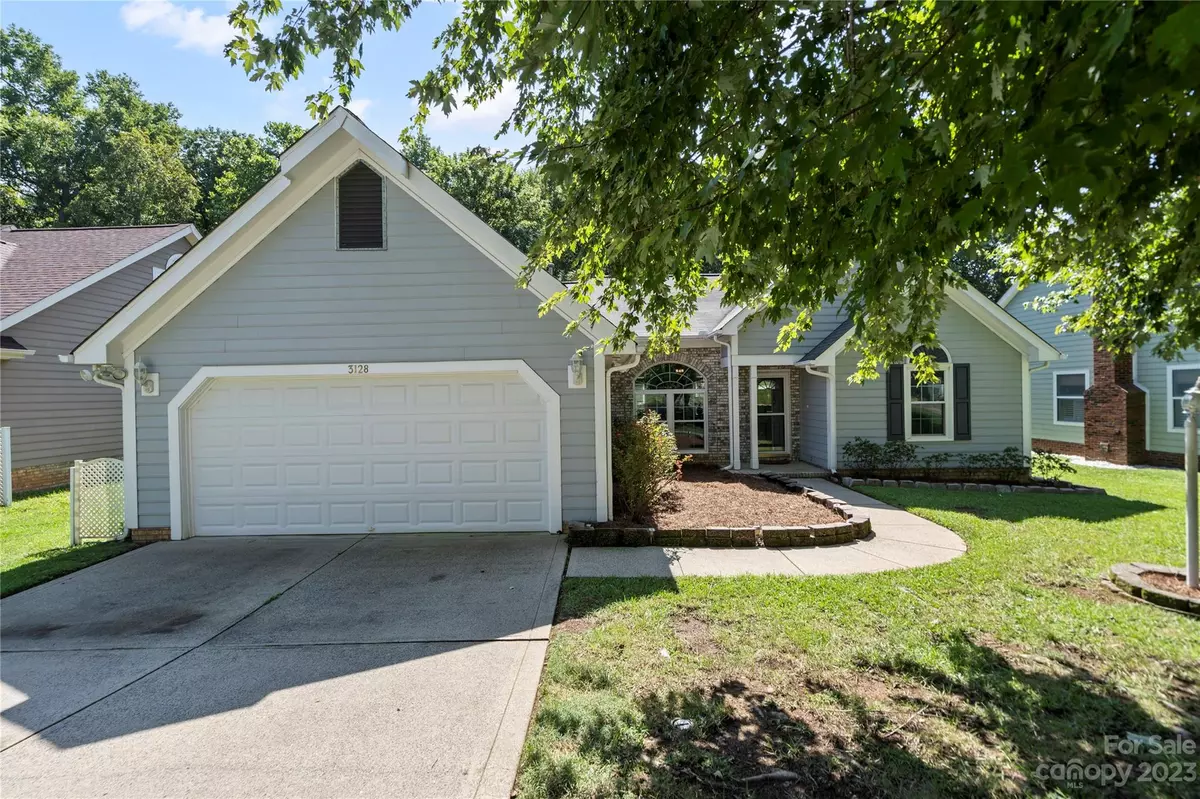$375,000
$375,000
For more information regarding the value of a property, please contact us for a free consultation.
3 Beds
2 Baths
1,634 SqFt
SOLD DATE : 09/22/2023
Key Details
Sold Price $375,000
Property Type Single Family Home
Sub Type Single Family Residence
Listing Status Sold
Purchase Type For Sale
Square Footage 1,634 sqft
Price per Sqft $229
Subdivision Ashley Farms
MLS Listing ID 4059917
Sold Date 09/22/23
Style Transitional
Bedrooms 3
Full Baths 2
HOA Fees $15/ann
HOA Y/N 1
Abv Grd Liv Area 1,634
Year Built 1993
Lot Size 9,147 Sqft
Acres 0.21
Property Description
Ranch living that overlooks trees with view of community pond from the fenced yard. End a busy day with a relaxing view of nature and a stroll along the pond. Home located on quiet cul-de-sac as well. Wonderful floorplan with many vaulted ceilings, NO carpet, stately fireplace, highly functional kitchen and glamorous master bathroom. Great room with soaring ceiling, skylights for tons of natural light and open to dining area and kitchen. Sunroom off the kitchen has a vent for heating/cooling - a true four seasons room! Master bathroom is amazing with glass shower, whirlpool tub for when you need a relaxing bath, separate water closet, tons of granite counters, dual vanities and a walk-in-closet with cedar paneling. Hall bath updated with granite topped vanity. Laundry right off garage with rare utility sink. Two car garage with plenty of storage. Close to Campbell Creek Greenway & McAlpine Creek Greenway. 15min to Uptown Charlotte. 10min to Downtown Matthews.
Location
State NC
County Mecklenburg
Zoning R9CD
Rooms
Main Level Bedrooms 3
Interior
Interior Features Attic Stairs Pulldown, Breakfast Bar, Cable Prewire, Open Floorplan, Pantry, Split Bedroom, Vaulted Ceiling(s), Walk-In Closet(s), Whirlpool
Heating Central, Heat Pump
Cooling Central Air, Heat Pump
Flooring Laminate, Tile
Fireplaces Type Gas, Great Room
Fireplace true
Appliance Dishwasher, Disposal, Electric Oven, Microwave, Refrigerator
Exterior
Garage Spaces 2.0
Fence Back Yard, Fenced, Wood
Community Features Pond
Utilities Available Cable Connected, Electricity Connected, Gas, Underground Power Lines, Underground Utilities
Roof Type Fiberglass
Garage true
Building
Foundation Slab
Sewer Public Sewer
Water City
Architectural Style Transitional
Level or Stories One
Structure Type Hardboard Siding
New Construction false
Schools
Elementary Schools Crown Point
Middle Schools Mint Hill
High Schools Butler
Others
HOA Name Cedar Management
Senior Community false
Acceptable Financing Cash, Conventional, FHA, VA Loan
Listing Terms Cash, Conventional, FHA, VA Loan
Special Listing Condition None
Read Less Info
Want to know what your home might be worth? Contact us for a FREE valuation!

Our team is ready to help you sell your home for the highest possible price ASAP
© 2024 Listings courtesy of Canopy MLS as distributed by MLS GRID. All Rights Reserved.
Bought with Michelle Eubank • Wellspring Realty, Inc

"My job is to find and attract mastery-based agents to the office, protect the culture, and make sure everyone is happy! "






