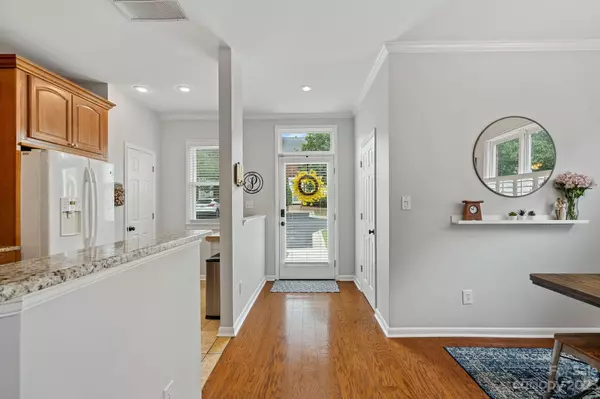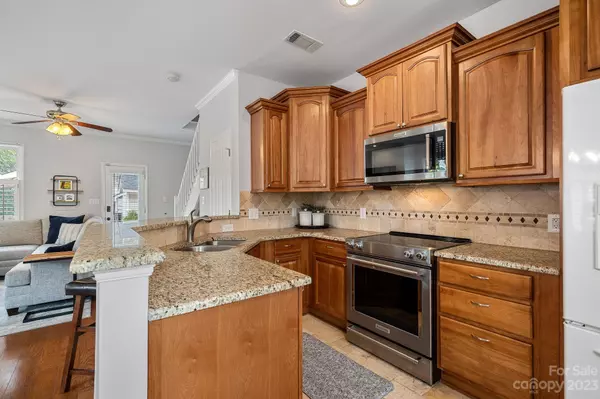$565,000
$565,000
For more information regarding the value of a property, please contact us for a free consultation.
3 Beds
3 Baths
1,384 SqFt
SOLD DATE : 09/21/2023
Key Details
Sold Price $565,000
Property Type Townhouse
Sub Type Townhouse
Listing Status Sold
Purchase Type For Sale
Square Footage 1,384 sqft
Price per Sqft $408
Subdivision Dilworth Heights
MLS Listing ID 4053376
Sold Date 09/21/23
Bedrooms 3
Full Baths 2
Half Baths 1
HOA Fees $285/mo
HOA Y/N 1
Abv Grd Liv Area 1,384
Year Built 1996
Property Description
STUNNING 3-bedroom townhome in the highly sought-after Dilworth Heights community. Gorgeous end unit with an abundance of windows offering wonderful natural lighting - very light and bright. Beautiful kitchen open to living room and dining area with granite counters, stainless smooth surface range, dishwasher and microwave. Inviting living room w/ gas log fireplace. Step outside and enjoy the enclosed patio completely redone in 2020 - Simply gorgeous and a great place for relaxing and entertaining! Spacious primary bedroom offering a large walk-in closet. Loads of upgraded features including a new condensing unit & ductwork - 2022. New 40-gallon water heater - 2022. New range, dishwasher & microwave - 2020. New carpet and paint - 2020. Plantation shutters on main level in living room and dining room. Storage Shed in enclosed patio area. Washer and dryer to convey. Community pool and cabana! Excellent Dilworth location...close to restaurants, shopping, the Southend area and Uptown.
Location
State NC
County Mecklenburg
Zoning R17MF
Interior
Heating Central, Forced Air, Natural Gas
Cooling Central Air
Flooring Carpet, Tile, Wood
Fireplaces Type Gas Log, Living Room
Fireplace true
Appliance Dishwasher, Disposal, Electric Range, Microwave, Washer/Dryer
Exterior
Fence Back Yard, Fenced
Community Features Cabana, Outdoor Pool, Street Lights
Roof Type Shingle
Garage false
Building
Lot Description End Unit
Foundation Slab
Sewer Public Sewer
Water City
Level or Stories Two
Structure Type Brick Full
New Construction false
Schools
Elementary Schools Unspecified
Middle Schools Unspecified
High Schools Unspecified
Others
HOA Name William Douglas Managment
Senior Community false
Restrictions Deed,Other - See Remarks
Acceptable Financing Cash, Conventional
Listing Terms Cash, Conventional
Special Listing Condition None
Read Less Info
Want to know what your home might be worth? Contact us for a FREE valuation!

Our team is ready to help you sell your home for the highest possible price ASAP
© 2025 Listings courtesy of Canopy MLS as distributed by MLS GRID. All Rights Reserved.
Bought with Andy Dameron • Keller Williams South Park
"My job is to find and attract mastery-based agents to the office, protect the culture, and make sure everyone is happy! "






