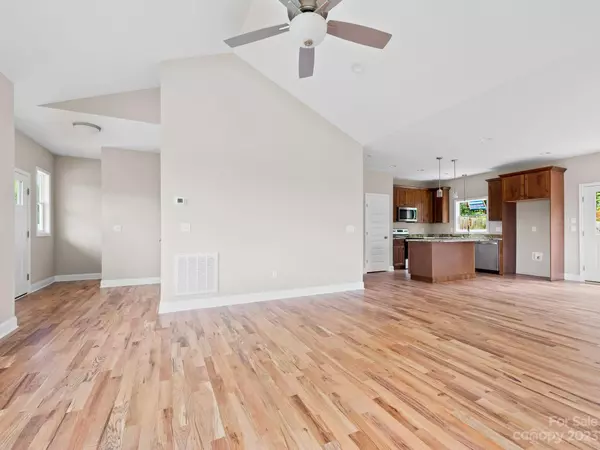$500,000
$495,000
1.0%For more information regarding the value of a property, please contact us for a free consultation.
3 Beds
3 Baths
2,072 SqFt
SOLD DATE : 09/15/2023
Key Details
Sold Price $500,000
Property Type Single Family Home
Sub Type Single Family Residence
Listing Status Sold
Purchase Type For Sale
Square Footage 2,072 sqft
Price per Sqft $241
Subdivision Greenwood Fields
MLS Listing ID 4042566
Sold Date 09/15/23
Style Arts and Crafts
Bedrooms 3
Full Baths 2
Half Baths 1
Construction Status Completed
HOA Fees $25/qua
HOA Y/N 1
Abv Grd Liv Area 1,282
Year Built 2023
Lot Size 5,227 Sqft
Acres 0.12
Property Description
$5,000 IN SELLER PAID CLOSING COSTS WITH ACCEPTABLE OFFER. This new construction home, the Wild Cherry is one of Woodland Communities most popular plans, the Wild Cherry is a 3 BR, 2 BA open floor plan home with “primary bedroom on the main” level. The large living room features a gas fireplace and opens to the dining room and kitchen all with oak floors and opens to a great rear deck. The laundry, a half bath and 2 car garage are also on the main level. The lower level with daylighted exit features 2 bedrooms, a full bath, flex room and lots of basement storage. All Woodland Communities homes feature energy efficient HVAC, natural gas tankless water heater, city water and sewer, 42? cabinets with soft close doors and drawers, granite counters in the kitchen and bathrooms. This home won’t last long. Other homes available. Call LA.
Location
State NC
County Buncombe
Zoning RES 0-3
Rooms
Basement Partially Finished, Walk-Out Access, Walk-Up Access
Main Level Bedrooms 1
Interior
Interior Features Kitchen Island, Open Floorplan, Walk-In Closet(s)
Heating Central, Forced Air, Natural Gas
Cooling Central Air
Flooring Tile, Wood
Fireplaces Type Gas Log, Living Room
Fireplace true
Appliance Dishwasher, Disposal, Electric Range, Microwave
Exterior
Garage Spaces 2.0
Community Features Street Lights
Waterfront Description None
View Long Range, Year Round
Roof Type Shingle
Garage true
Building
Lot Description Paved
Foundation Basement, Permanent
Sewer Public Sewer
Water City
Architectural Style Arts and Crafts
Level or Stories One
Structure Type Hardboard Siding
New Construction true
Construction Status Completed
Schools
Elementary Schools Weaverville/N. Windy Ridge
Middle Schools North Buncombe
High Schools North Buncombe
Others
HOA Name R&P Property Management
Senior Community false
Acceptable Financing Cash, Conventional
Listing Terms Cash, Conventional
Special Listing Condition None
Read Less Info
Want to know what your home might be worth? Contact us for a FREE valuation!

Our team is ready to help you sell your home for the highest possible price ASAP
© 2024 Listings courtesy of Canopy MLS as distributed by MLS GRID. All Rights Reserved.
Bought with Angie Cullen • Nest Realty Asheville

"My job is to find and attract mastery-based agents to the office, protect the culture, and make sure everyone is happy! "






